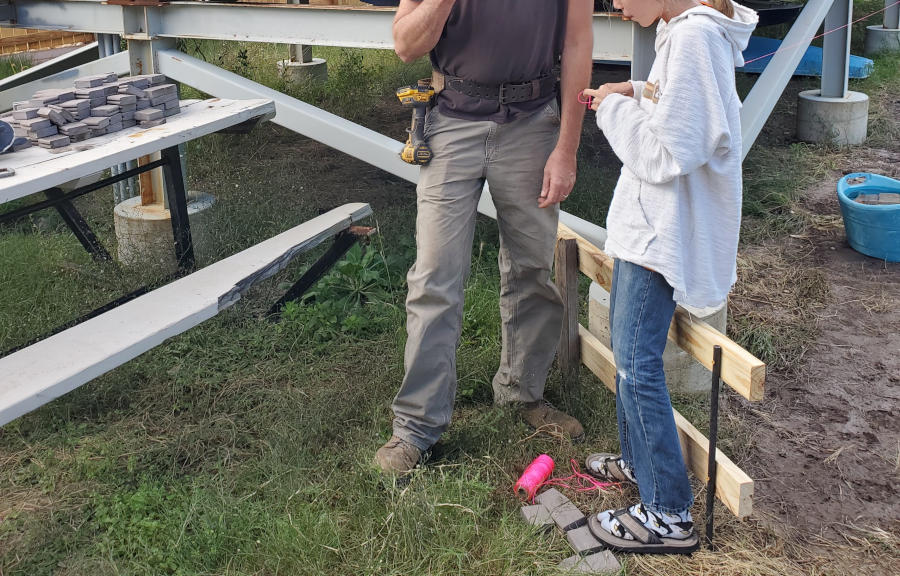
Concrete Foundation
Concrete! Concrete in the past has been footings for the Shop Box and then footings for the Work Box. Both done by hand one with self mixed concrete the second with a disastrous pump truck. Concrete work for the future pour is for a foundation. And what goes on a foundation? A home, of course. Can’t talk about that too much as my excitement overcomes me. Focus on the now. Now is the work needed for a foundation.
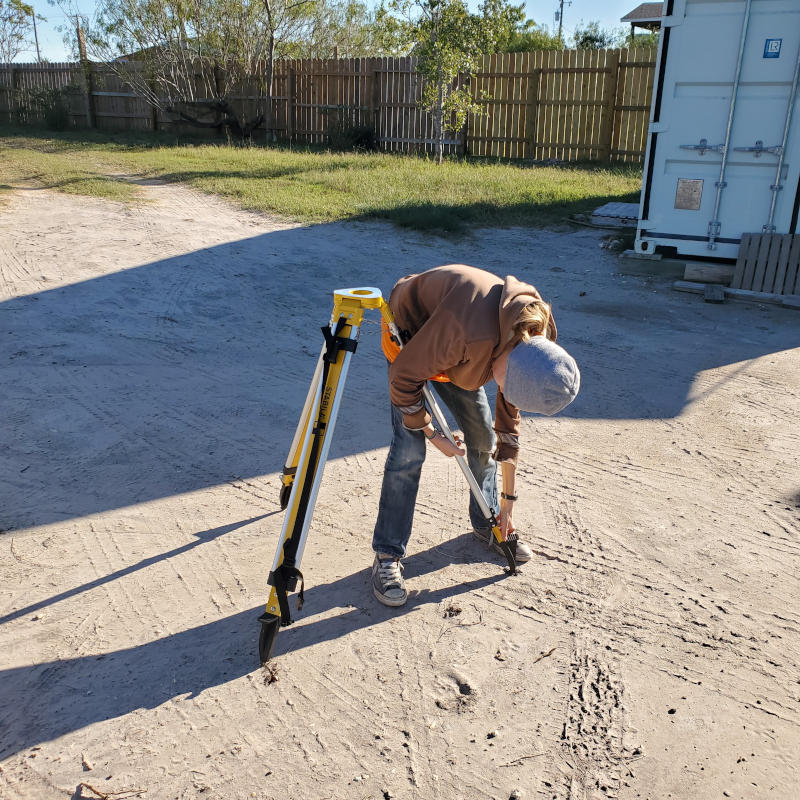
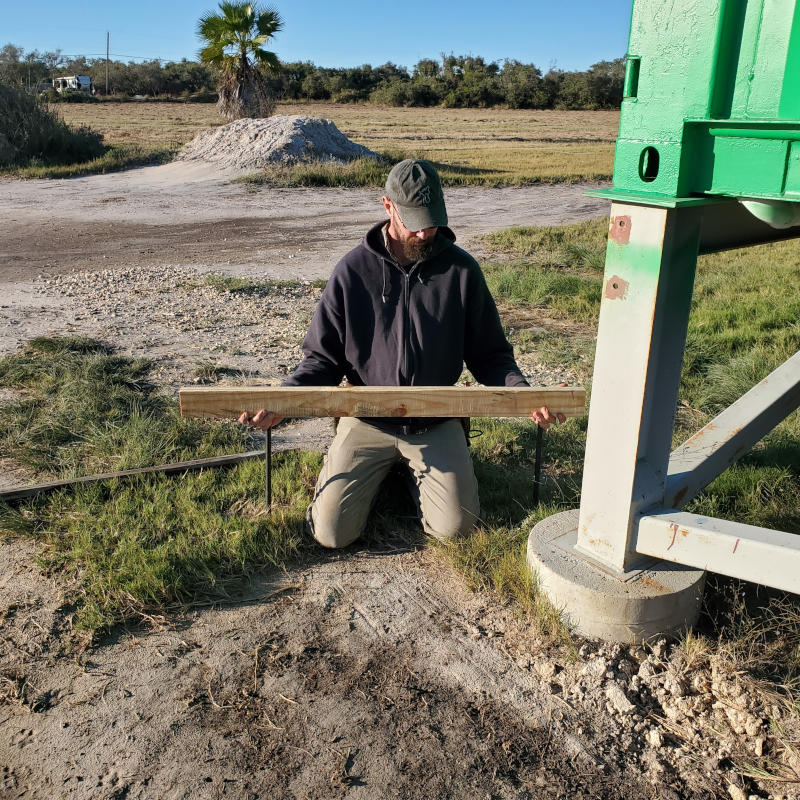
Similar to the footings work the area must be squared off and level to the world. Using the same technique from Here We Go Again, the corners were marked and string lines were run tight at the appropriate height and distance. Unlike the last two times, this was little more challenging as the concrete foundation will be 30×40, almost twice the size of the Work/Shop Box as they are only 16×40.
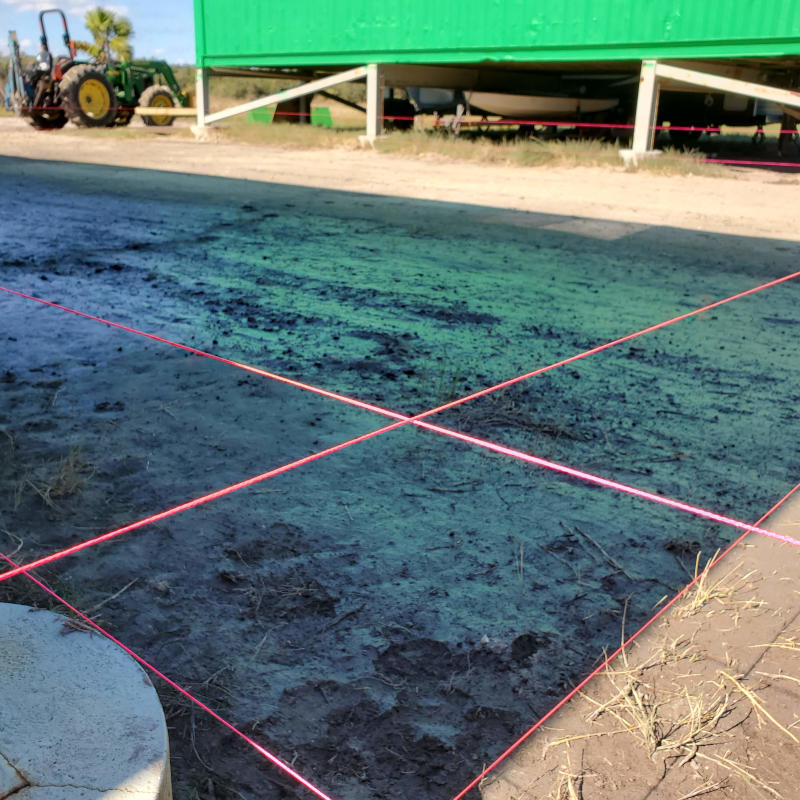
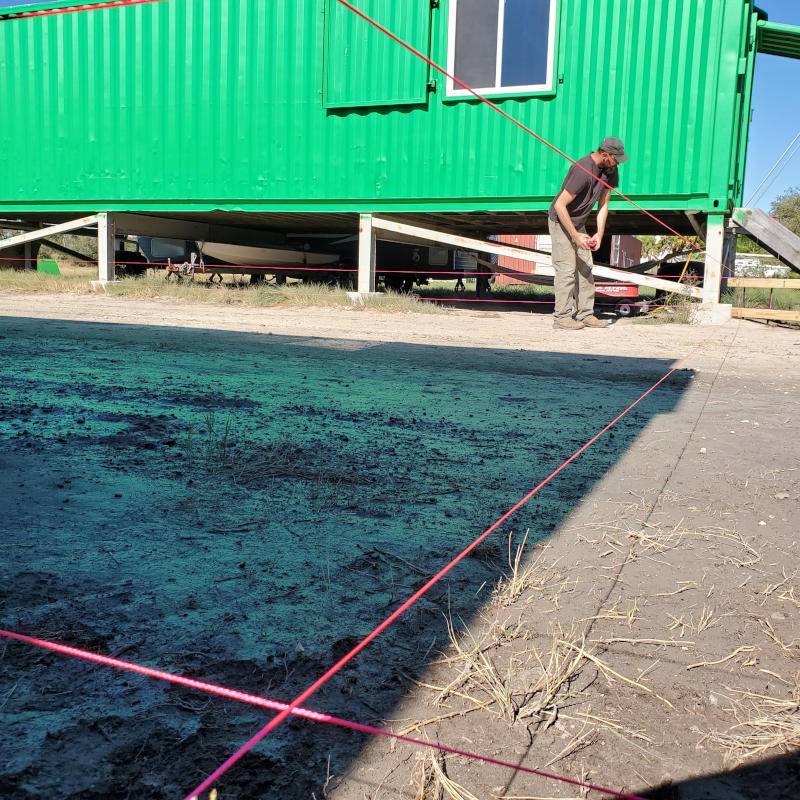
After several attempts, the lines were secured both at the top and the bottom. Looks can be deceptive, this is not an average foundation of just a few inches. This foundation must be thick enough to securely hold a 16’x40′ home made from two shipping containers with a 14′ dogtrot between the two boxes. This foundation must be thick enough to securely hold said home requirements twelve feet in the air.
Yup, you read right. Boxes in Fields is moving their home into the sky. Design has been in process for over a year, and the plan is finally come to fruition. Why in the sky? Cool factor of course, because we are vain like that. Being up in the air will allow for better breeze to all sides while not gobbling up land space. Oh sure, it will be cool to look at, too. Everybody all ready knows who we are just from having boxes on the ground. Wait till boxes are in the sky. Having a glimpse of the bay is just an added bonus.
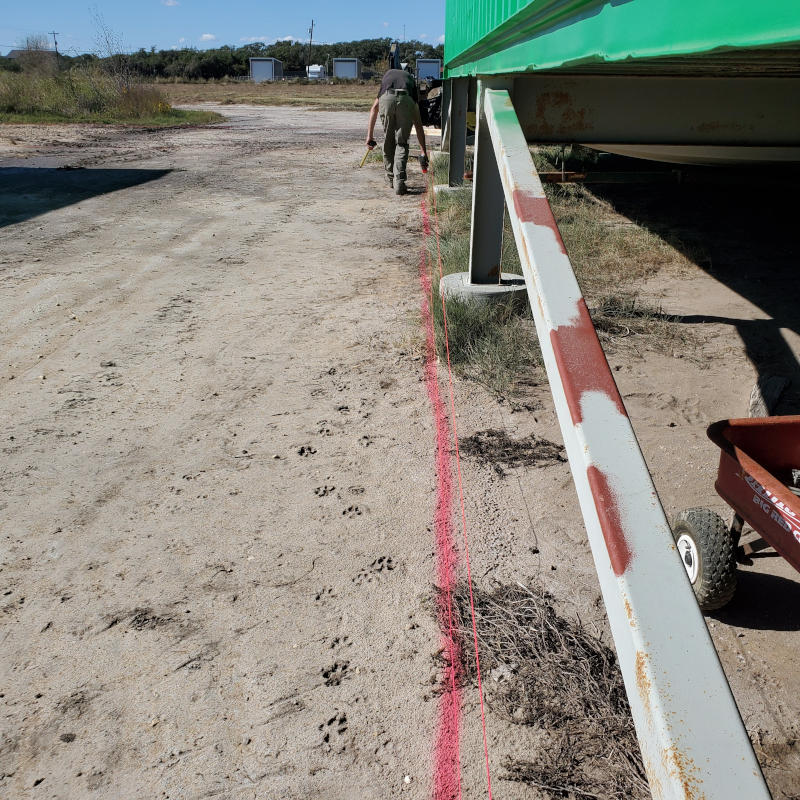
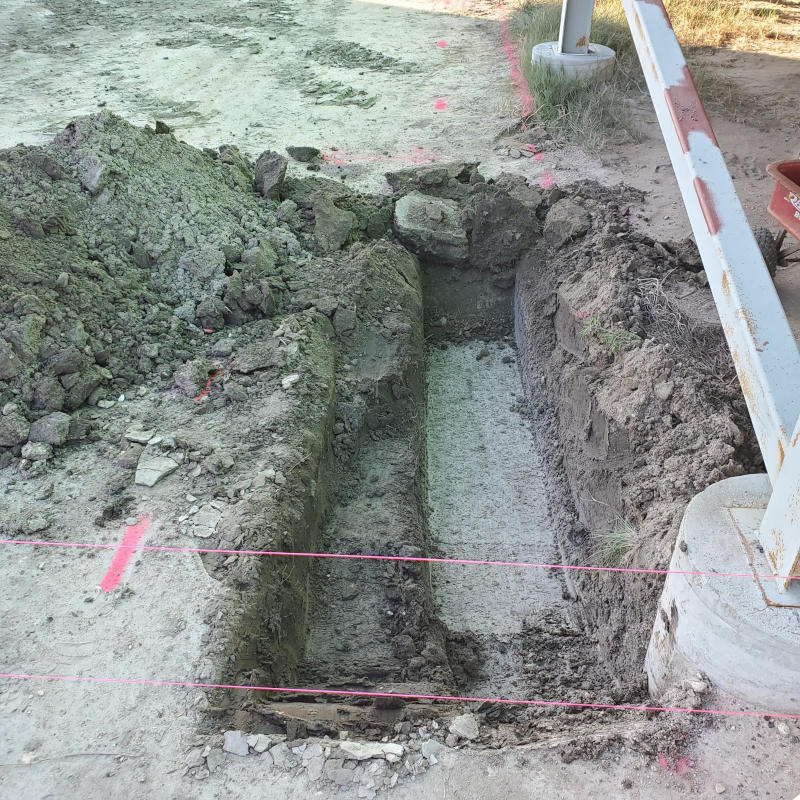
So, yeah concrete. The concrete foundation has to be thick enough to handle the steel (rebar) required to support the beams in which the home will rest upon. With lines tight, paint lines were drawn straight-ish and the first ditch was dug. The line is for guidance for the tractor backhoe. Final straight edge lines will be done with back breaking labor, a flat edge shovel. It is the only way to accomplish a true smooth surface needed for concrete.
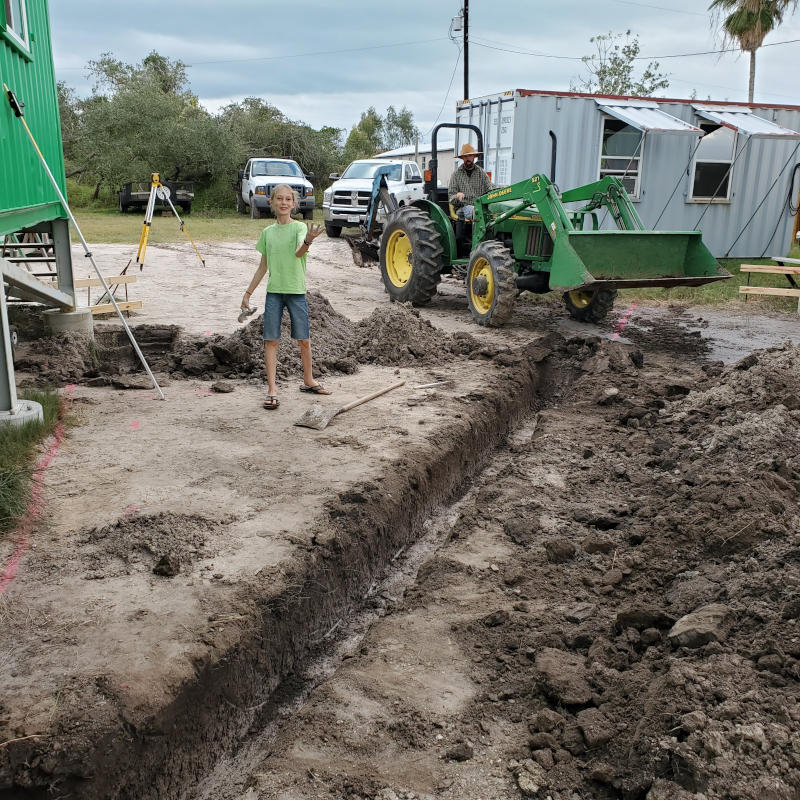
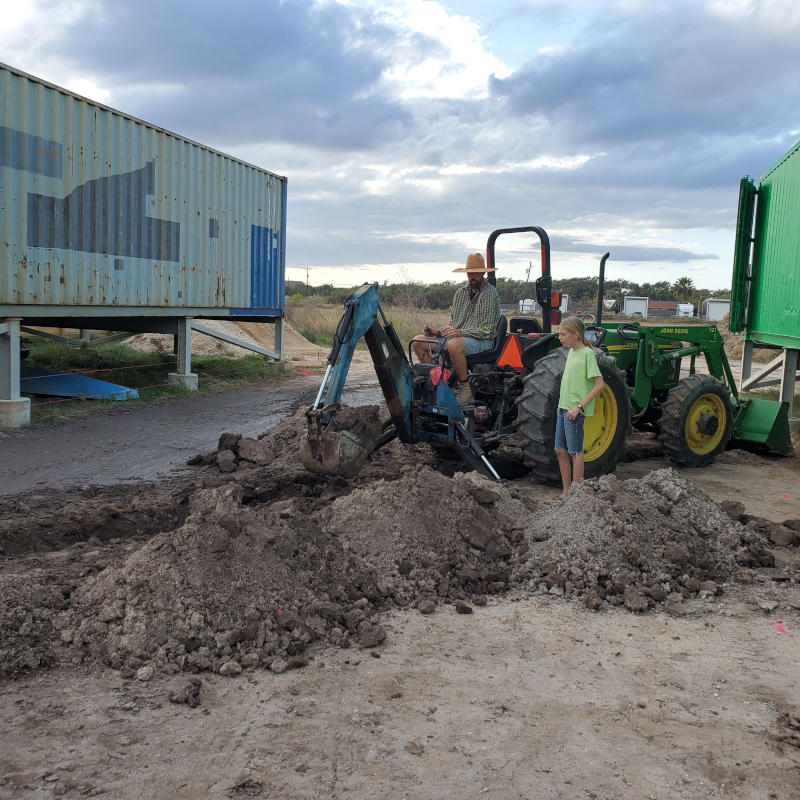
Rebar ditches need to be deep enough to allow for strands of rebar to run criss-cross throughout the foundation. These ditches are just pre-ditches to the final stage. There will be more ditches dug later.
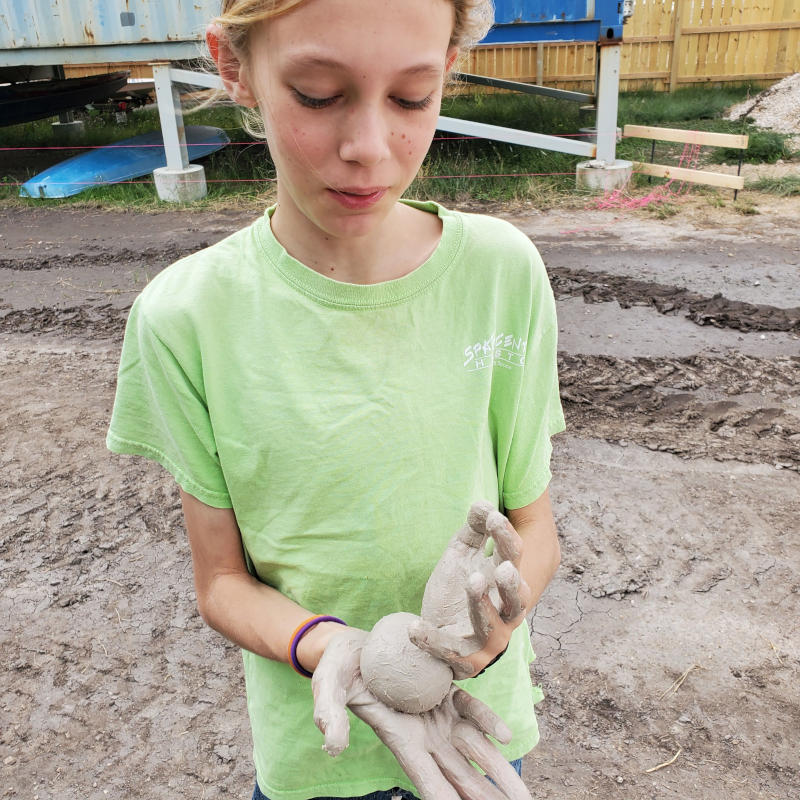
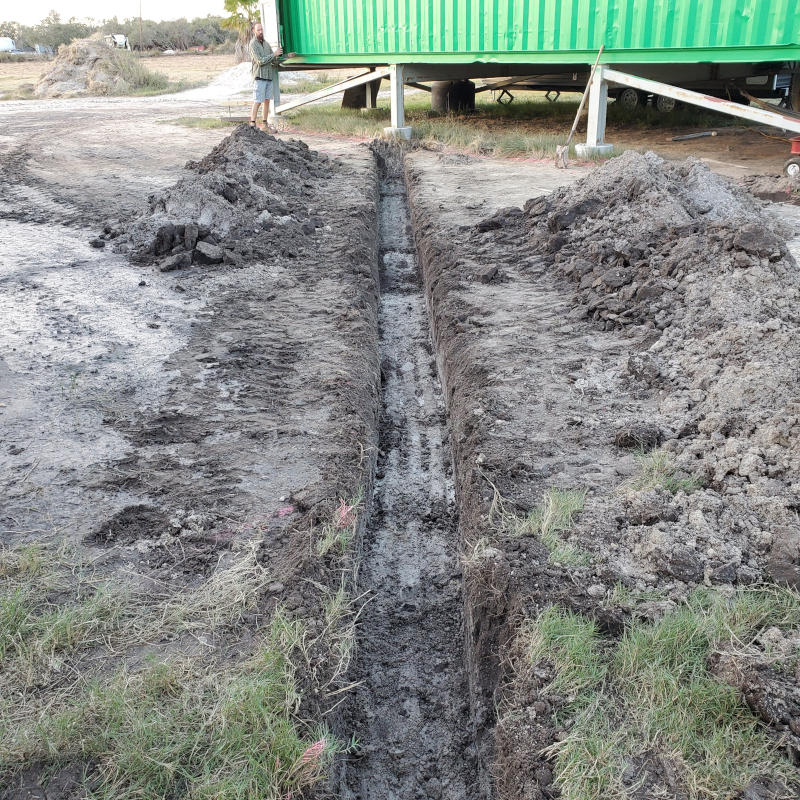
Ditch one of many completed and almost straight. Dirt blob one of many completed and almost round.
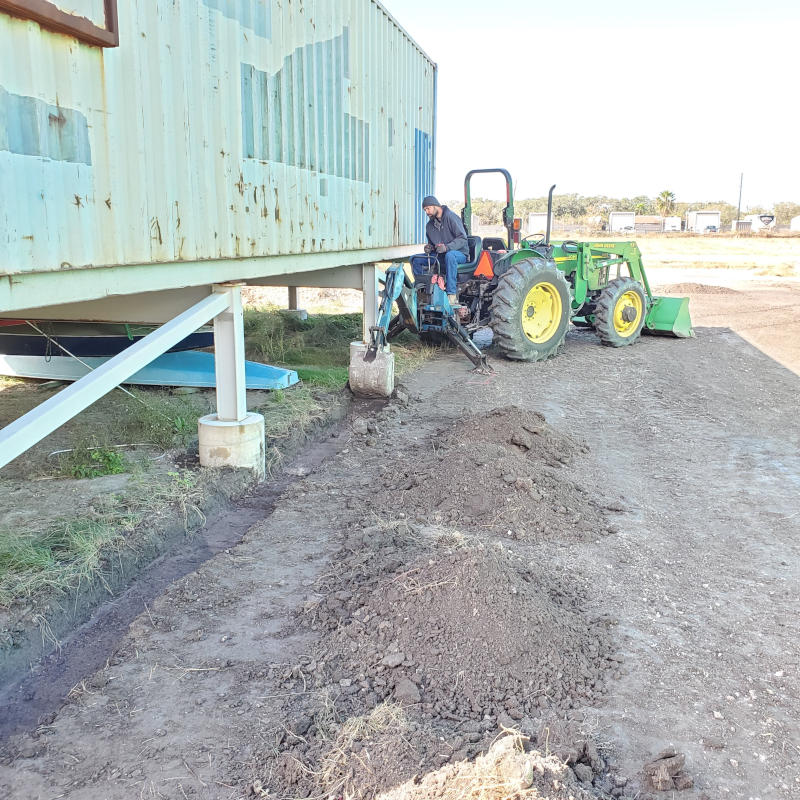
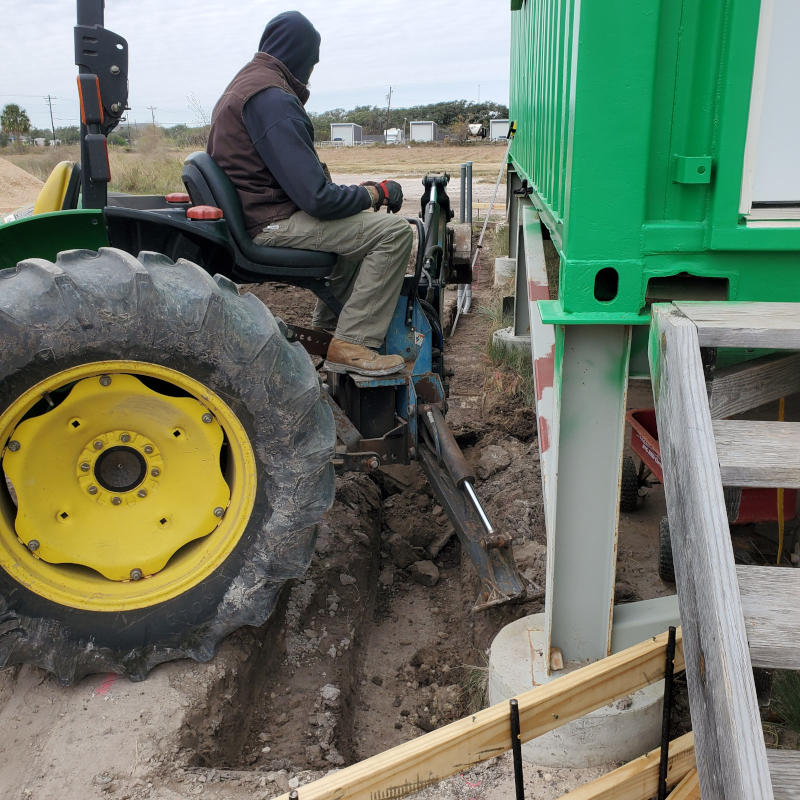
Ditches along the walls of the Shop Box and the Work Box were the hardest to dig. The lines were as close to the building as possible and literally next to the piers from their foundations. During one of the sweeps of the bucket the Planner hit a pier on the Work Box while I was working inside and the whole building vibrated. I can tell you one thing I am not moving to an earthquake zone.
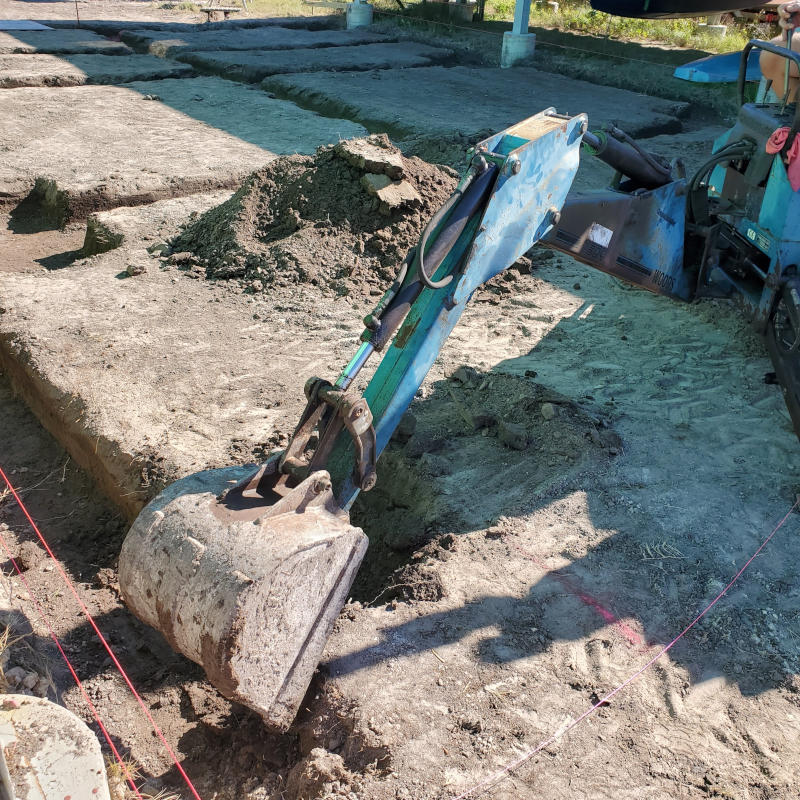
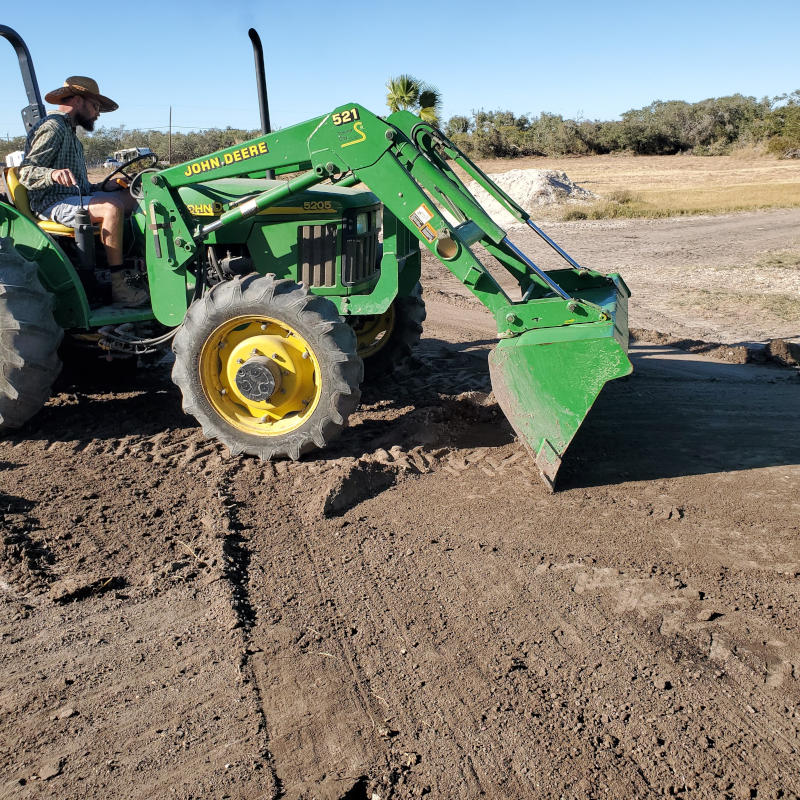
With the outside lines dug, the middle cross sections were completed, the inside line running parallel to the boxes, and then the whole section was smoothed out from the excess dirt collection. More dirt piles. Many more dirt piles.
Not bad for ten days. It is amazing how quickly a project can be completed when the weather holds out.