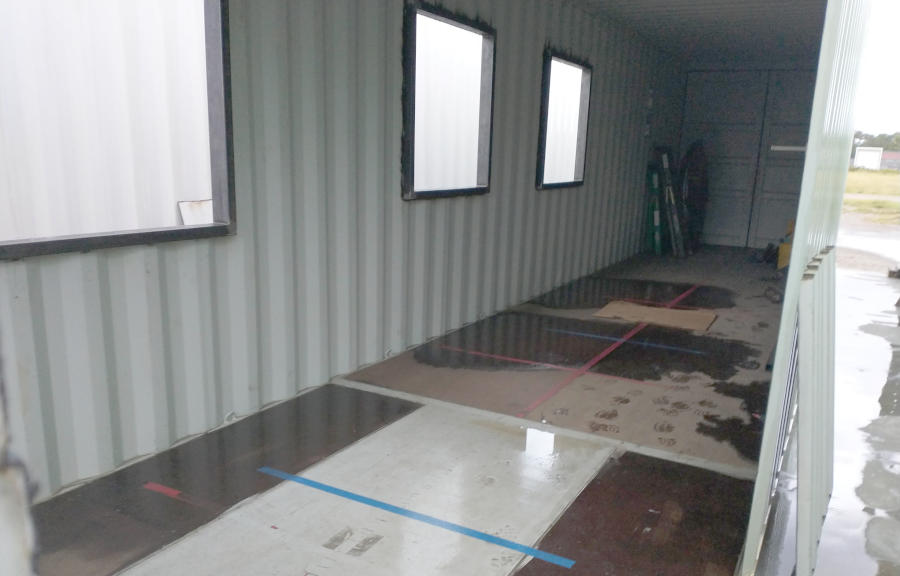
Cut It Out
How many windows should one home have? Guess it depends.
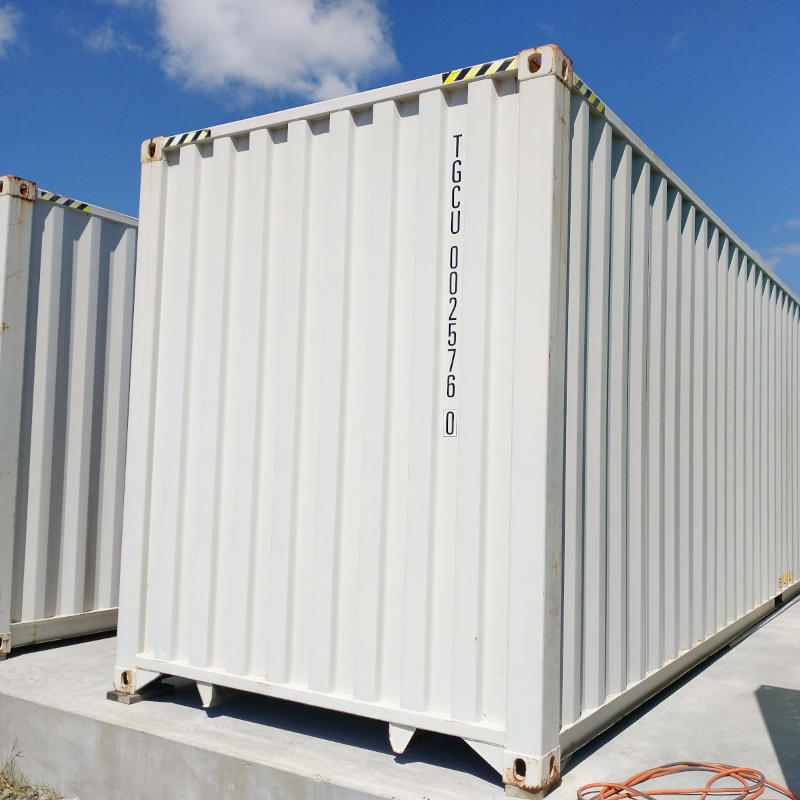
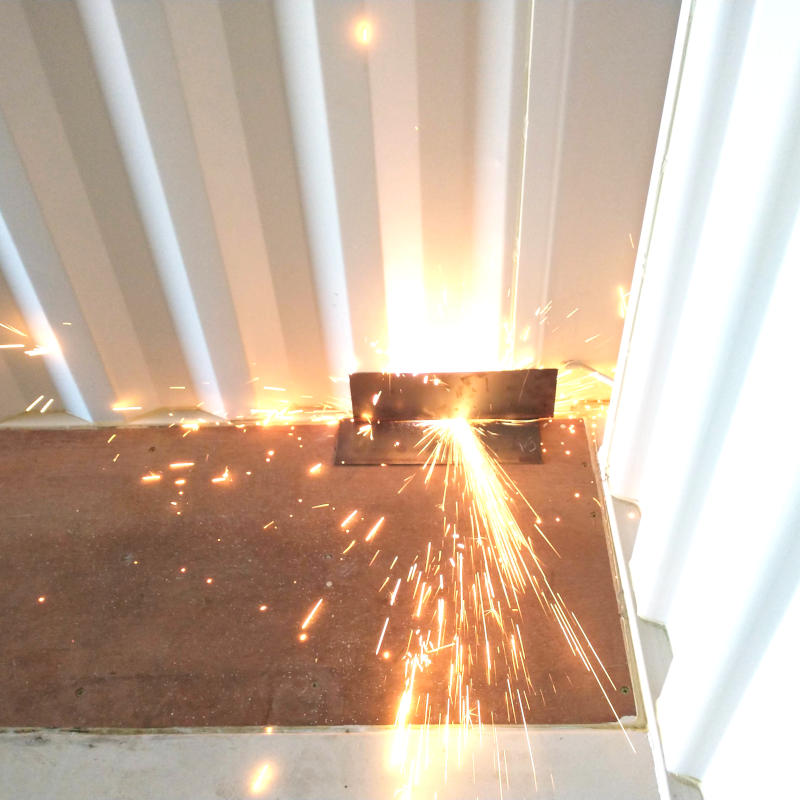
The house I grew up in was a 1940’s rock home built on pier and beams. It was a three bedroom, two bath both with shower and tub, with an open floor plan living room, dining room, and foyer. There was a front door at the foyer that was only used by unknown visitors, a side door with additional screen door in the third bedroom that opened onto the full length porch, and then the back door with another screen door that also opened on to the porch/modified laundry/pantry room. Our back door was always opened for anybody stopping by. Family/friends/and the like just yelled through the back screen door as they came inside. Normally by the time this happened they had been seen parking out front, walking down the driveway, opening the additional screen door on the porch, and of course, there were the three to seven dogs outside giving notice of their arrival. Summer/Spring/Winter/Fall, growing up I saw and heard it all.
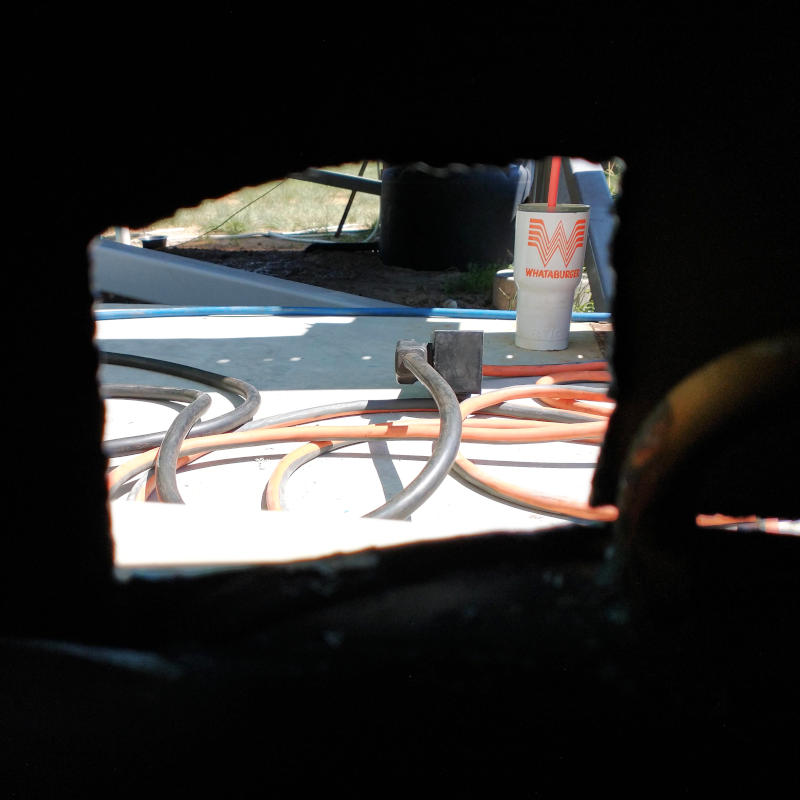
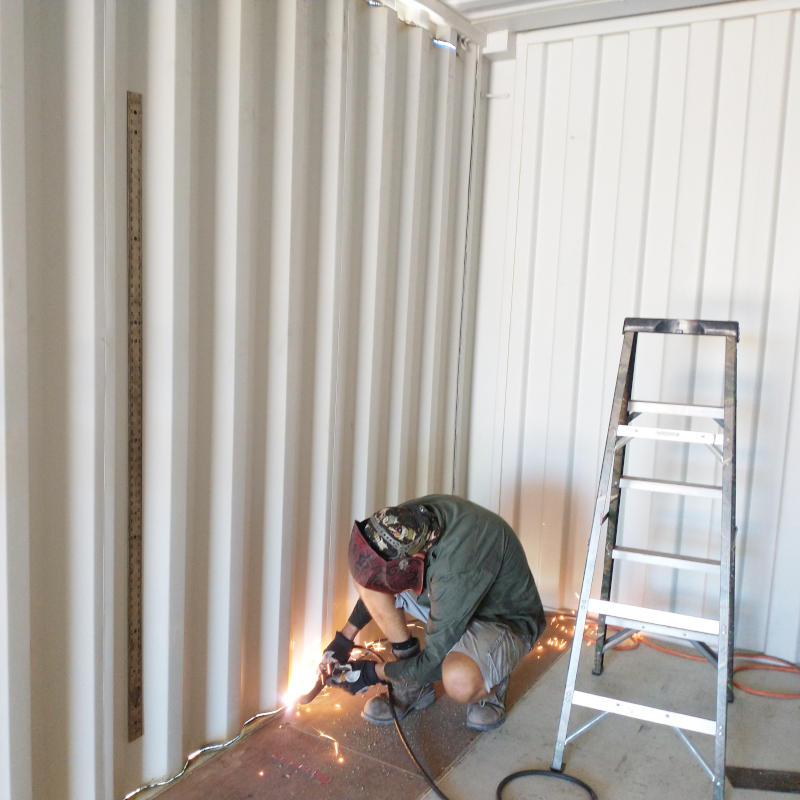
Why, you ask? No central heat and air. Instead there were eleven windows in the foyer/living/dining room, three in the kitchen, nine in the master bed/bath, four in the second bed, five in the third bed, and one in the second bath. None of these windows were small or odd sized. They all could have been used for an emergency exit. If the wall faced the outside, there were as many windows as physically allowed. The window ledges were wide enough to allow for small children to sit or sleep upon while trying to catch any breeze that may come. The screens were full length top to bottom as the single pained windows were hand cranked opening out to manipulate the breeze into the house. Bitter winds blew through the overlapping gaps and metal accents were either blistering hot or freezing cold. The house was hot in the summer and cold in the winter. And if rained, nine times out ten it rained inside.
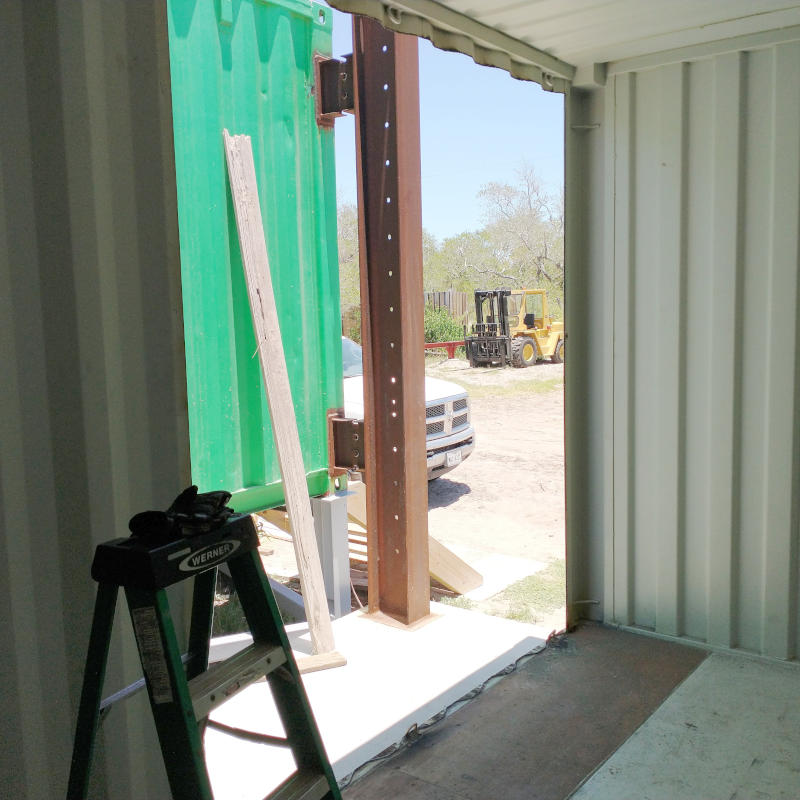
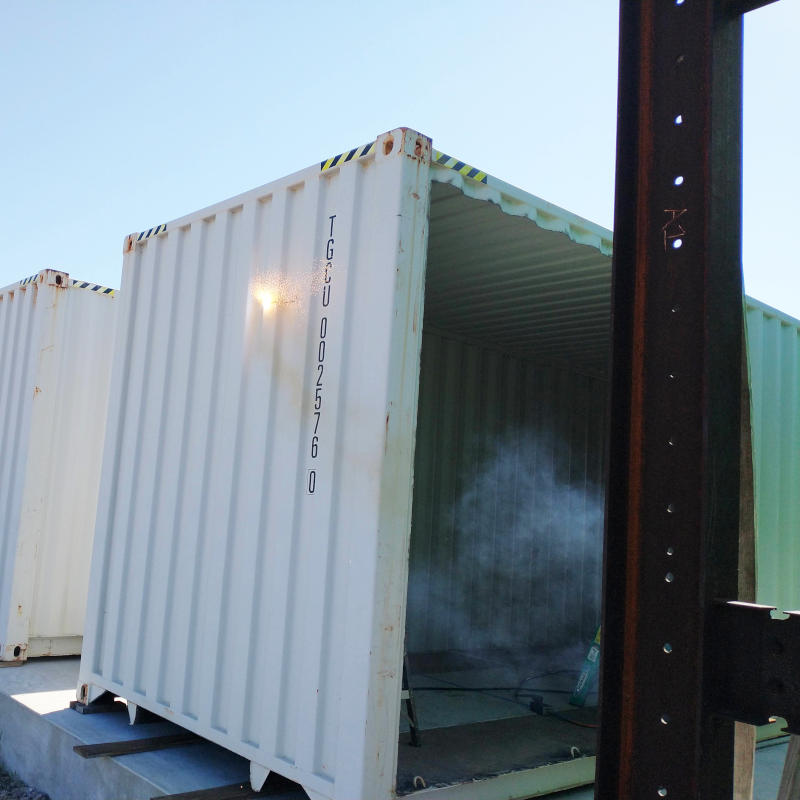
For all the lacking comforts of modern homes, the windows were portals to the world. People drove by and honked letting you know they were thinking of you as they completed their missions. If you happened to be outside you waved. If not you thank them it the next time y’all saw each other. You saw your neighbors come and go and watched their children grow. When dogs barked you listened, when children cried you heard. It was a different time.
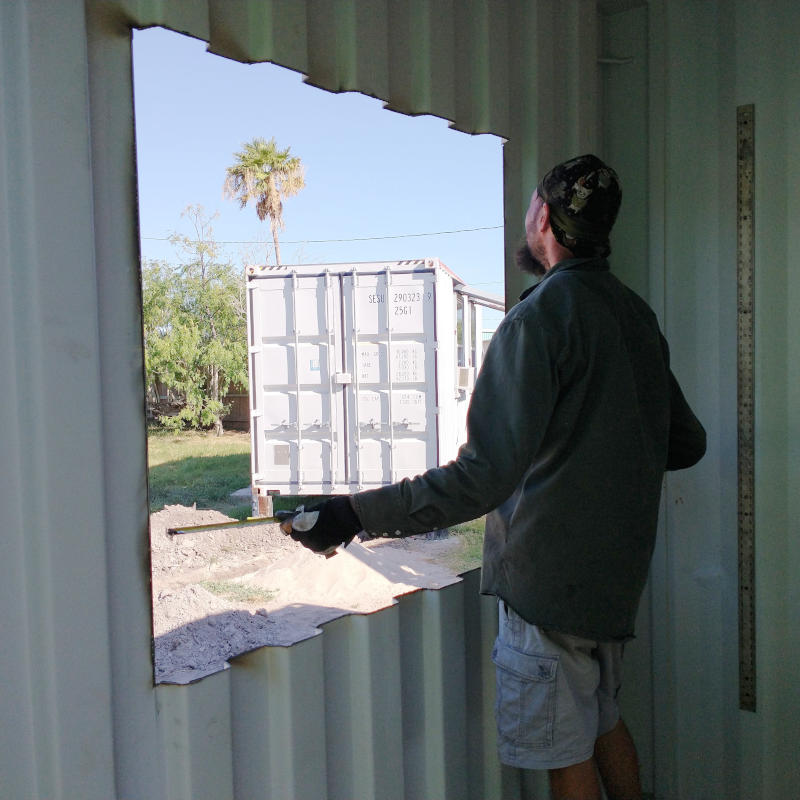
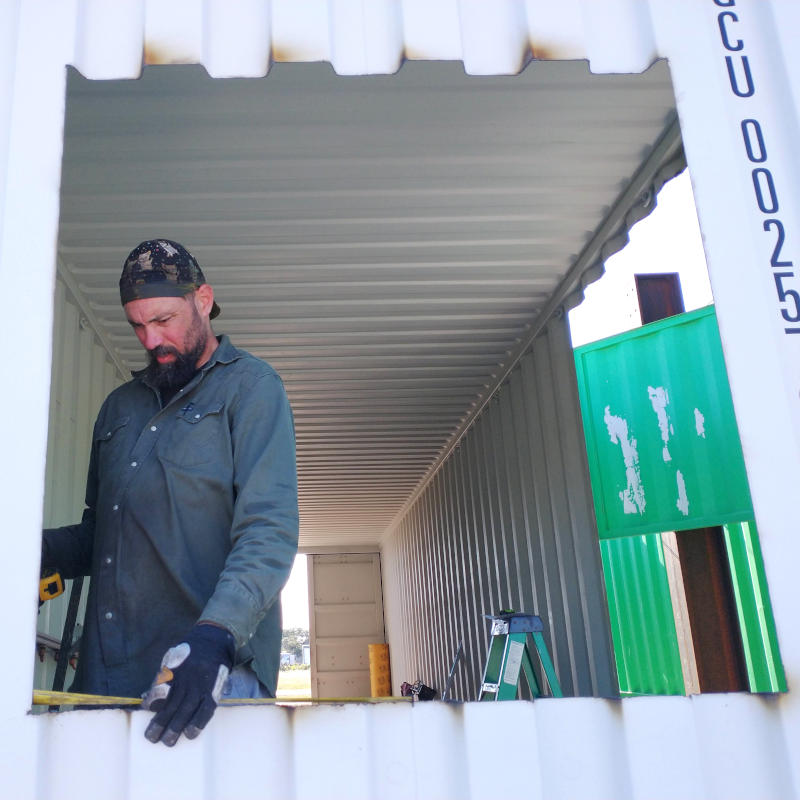
Growing up I loved the windows to the world, I loved the light in the rooms, and the loved the fresh breeze on the skin. I did not love the heavy drapes in the winter, I did not love the constantly dirty house, and I did not love the loudness of the road traffic/firetrucks/ambulances/barking dogs. But if you had asked me if I would have given it all up for central heat and air condition I would have said no.
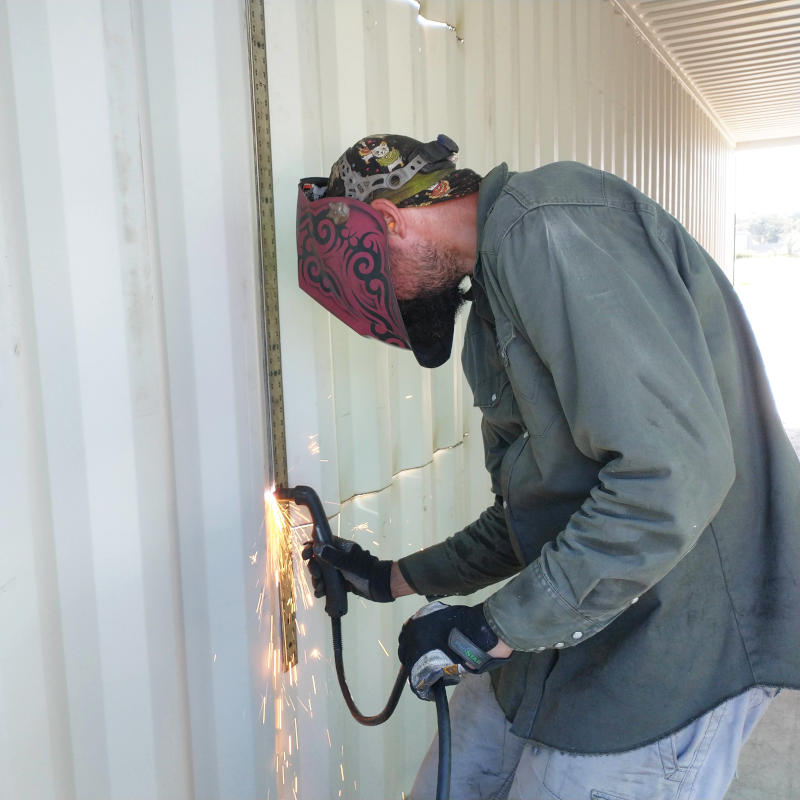
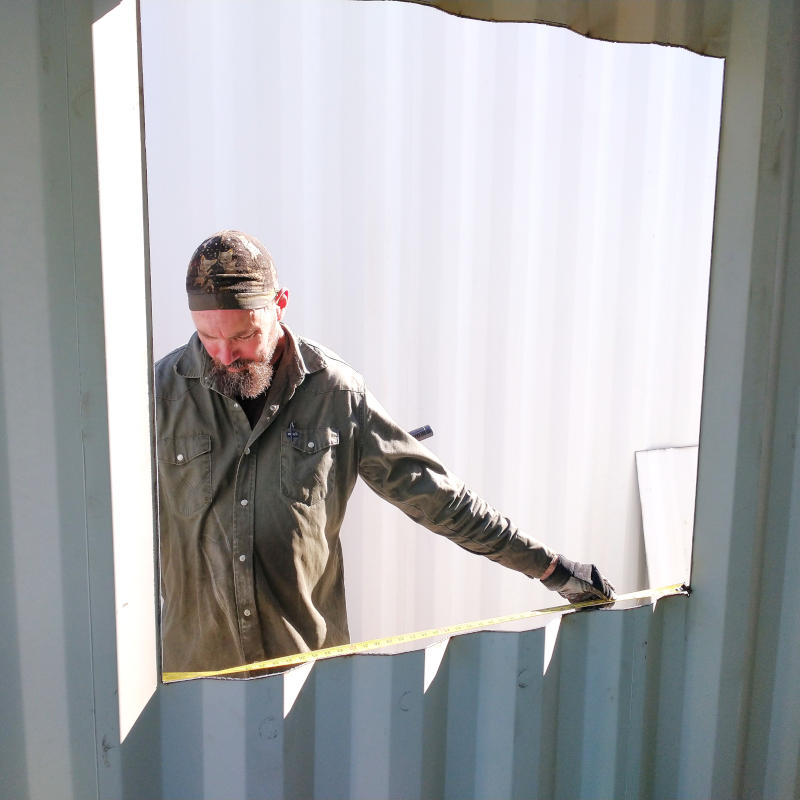
People are not meant to survive in this modern environment. We need the outdoors, the light, the sounds, the smells. However, I am of the modern human time line and I can appreciate central heat and air where the temp is always comfortable, the humidity is never too high, and the sounds of the world are muffled. It just happens that my comfort zone is higher than most so I want windows opened seven months out the year, natural light flooding all rooms, and the outside beauty visible from all corners.
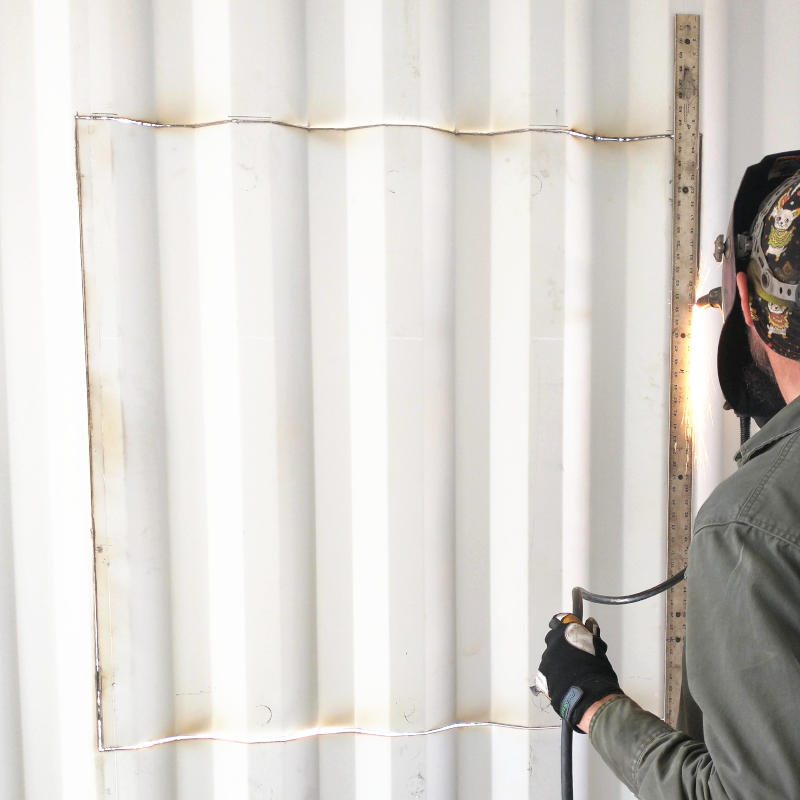
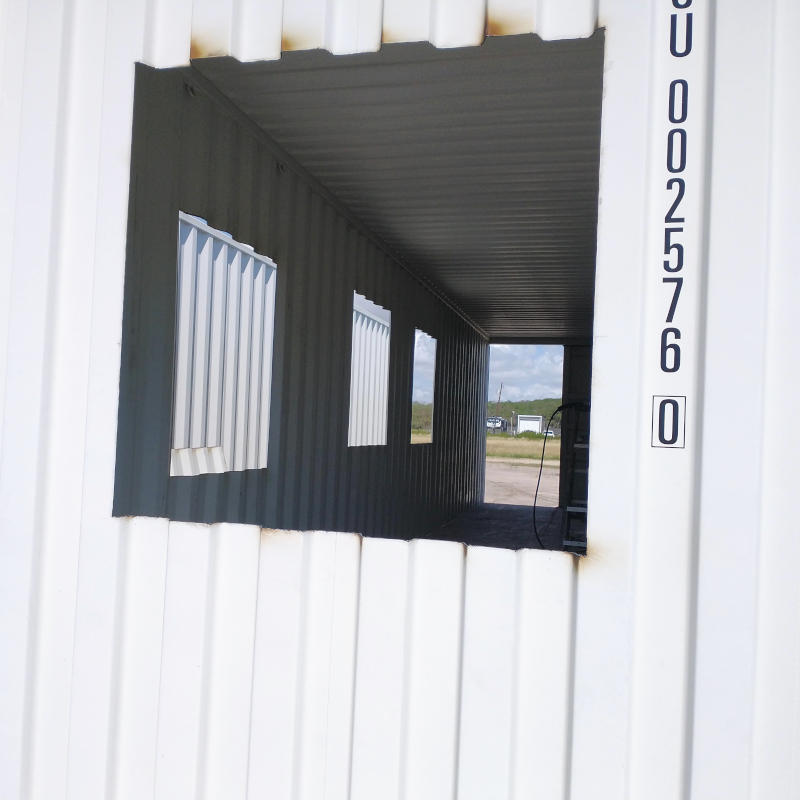
Well, I want windows open seven months out the year but the heat will dictate the number as it is hotter longer and longer every year. I want natural light flooding every room but not the TV nook where less light or no light is best. I want to see outside beauty from every corner except to the west where there are no windows in efforts to block in the intense west summer sun. Of course, it is to the west that the rest of the outside activities take place and they cannot be seen from within the dwelling. Sad. It is to the west that the front door faces with its full length internal window blinds will rise and fall to adjust the light and heat intensity. It is on the west side where the couches will sit, bookcase will stand, and pictures will hang. Well, I want as many windows as physically possibly.
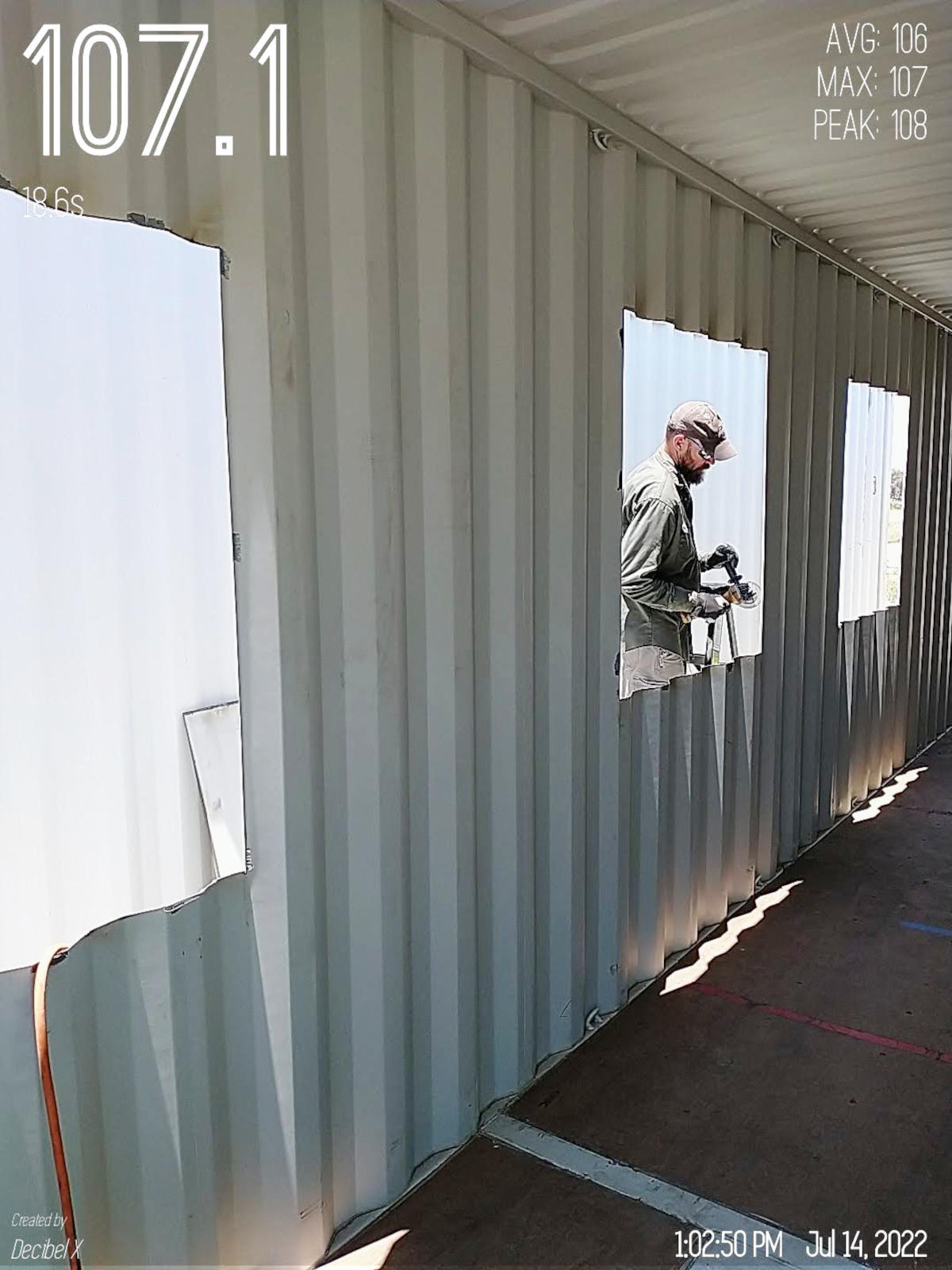
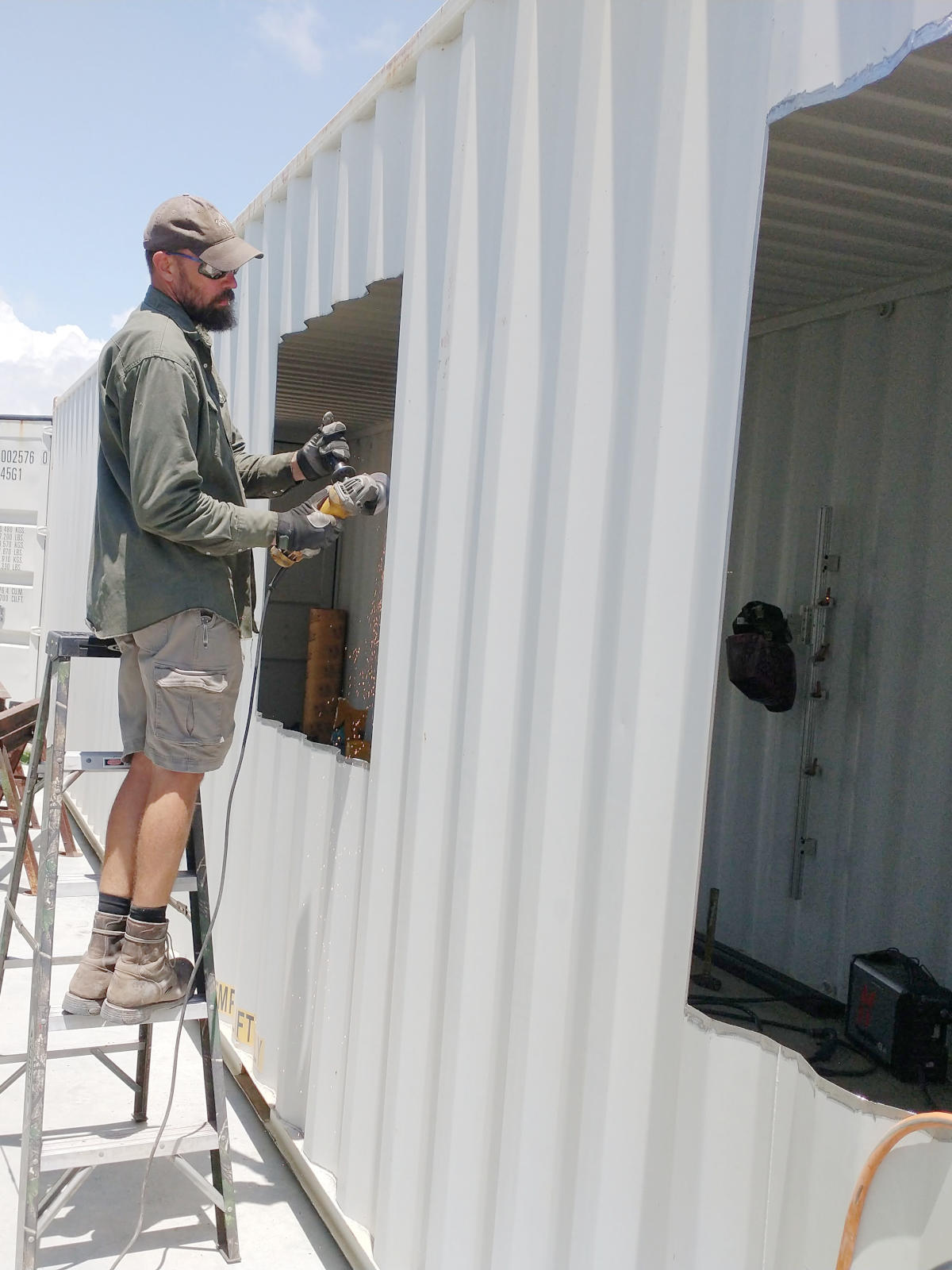
As it turns out, there will only be one window in the west box and it will be located on the north wall in the TV nook. Sorry Planner, we are having a window to let fresh north wind blow through during those few cool months. The remaining four windows will all be on the east box. Two in the bedroom (one north and one east), two in the kitchen flanking the sink on the easy wall, and one half window in the bathroom on the south wall. Five total windows. I guess in a 640 sft home, this is an acceptable amount. I guess. Cutting out windows and doors is old news as Boxes in Fields have done this on the Shop Box, the Work Box, and the Kid Box. The procedure is the same and is done without thought. Cut hole into box for extension cord, draw windows on wall with mount, cut out with plasma cutter, grind off paint around edges, tack square tube framework, fully weld on outside.
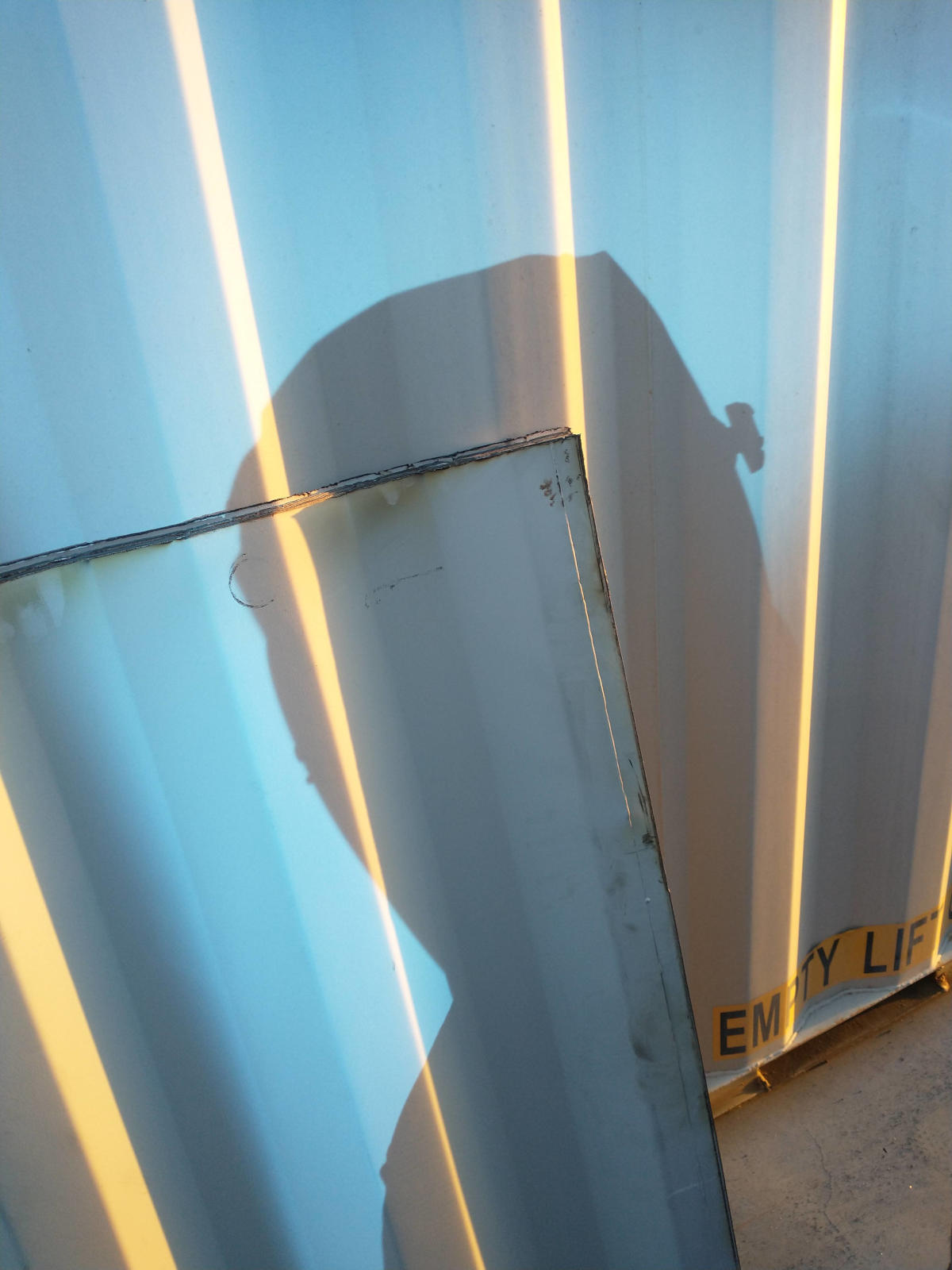

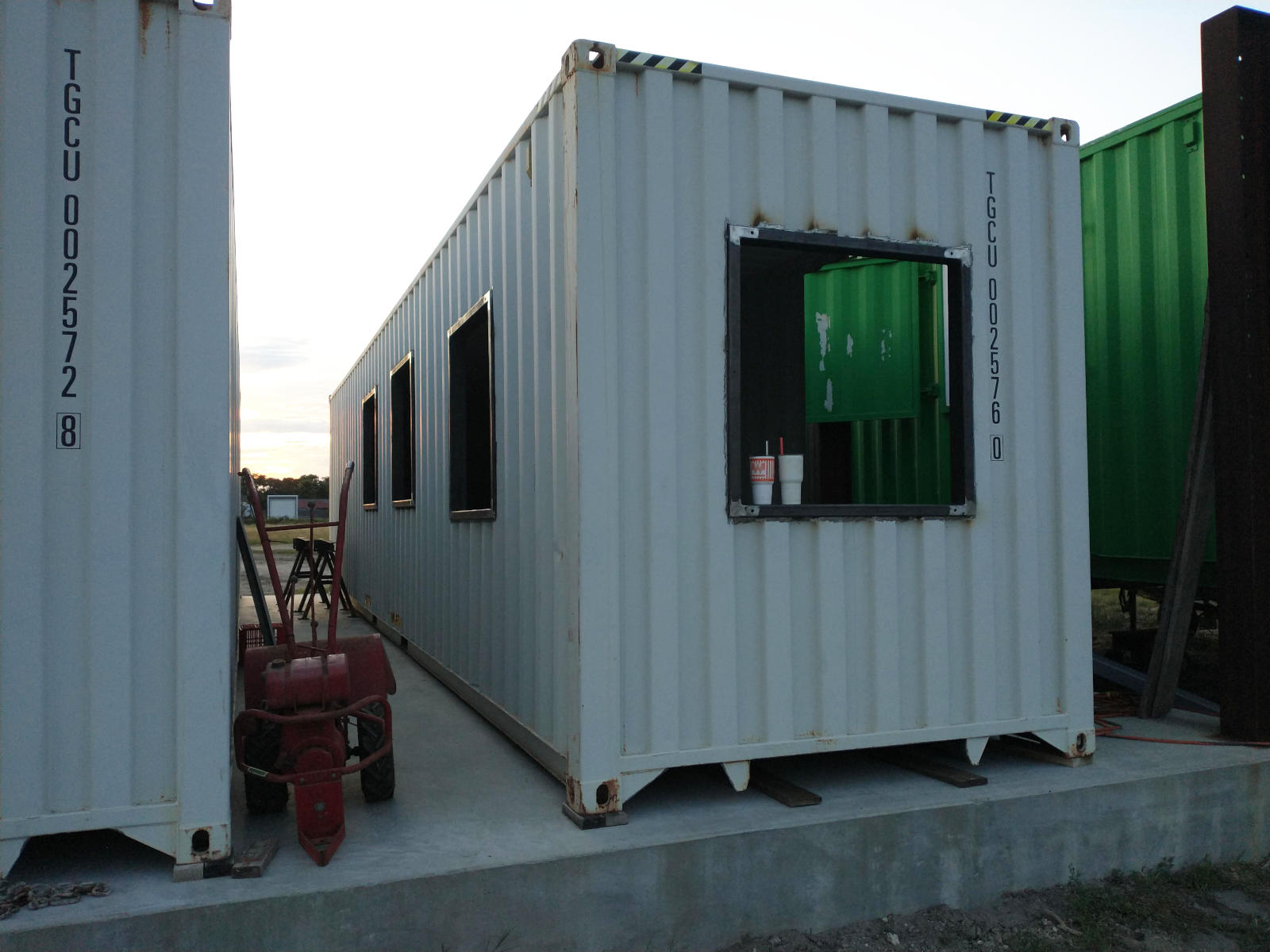
What you don’t remember is that grinding inside a metal box is so LOUD, that the dust collects everywhere, that the cut metal is super sharp and gloves are not enough, and that the weather will always be perfect until the moment a welding rod or paint sprayer is busted out. The other things you don’t remember is how beautiful welding can be, that windows looking in are just as beautiful as windows looking out when the sun is setting, and that my family is not normal.
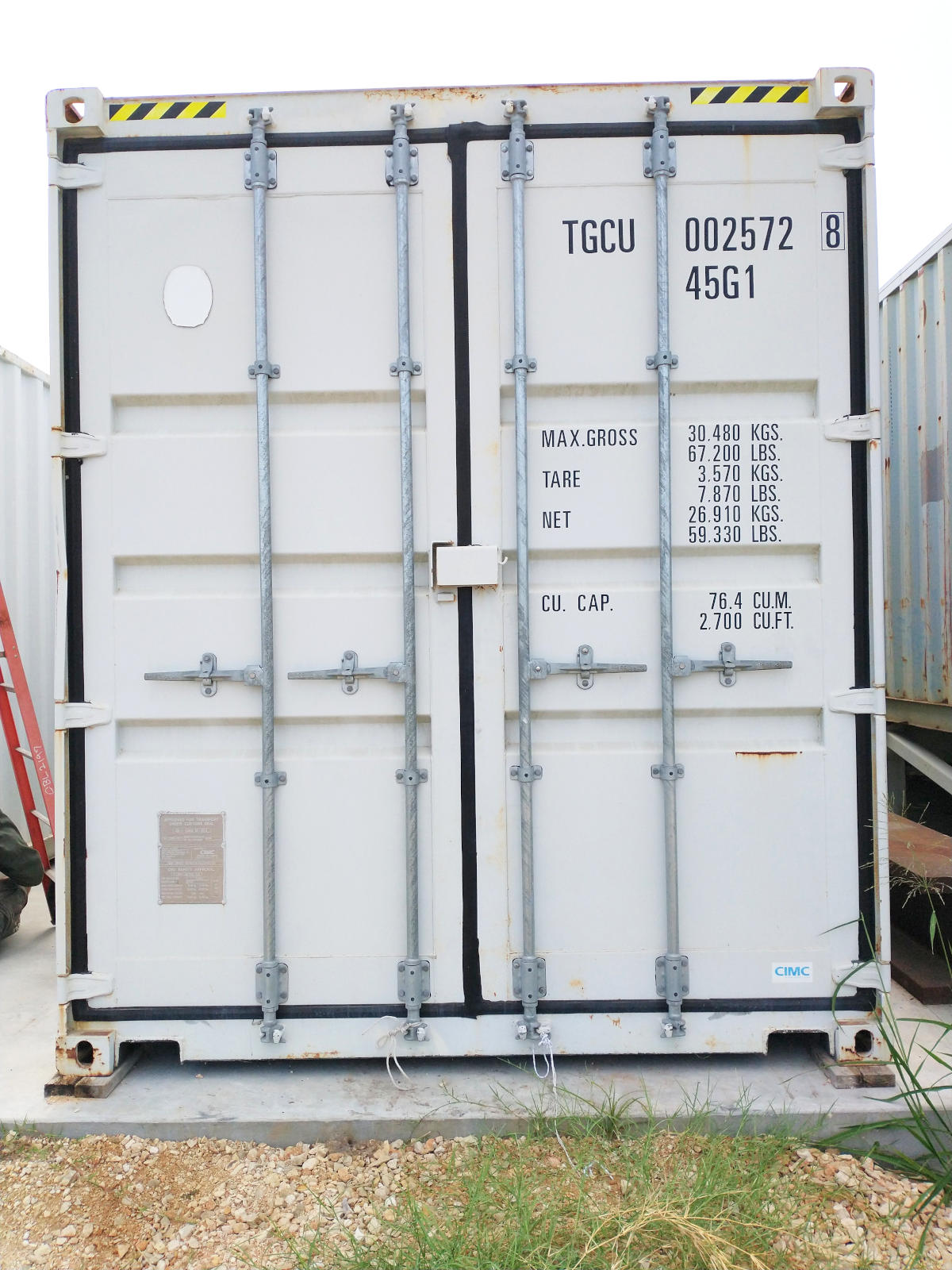
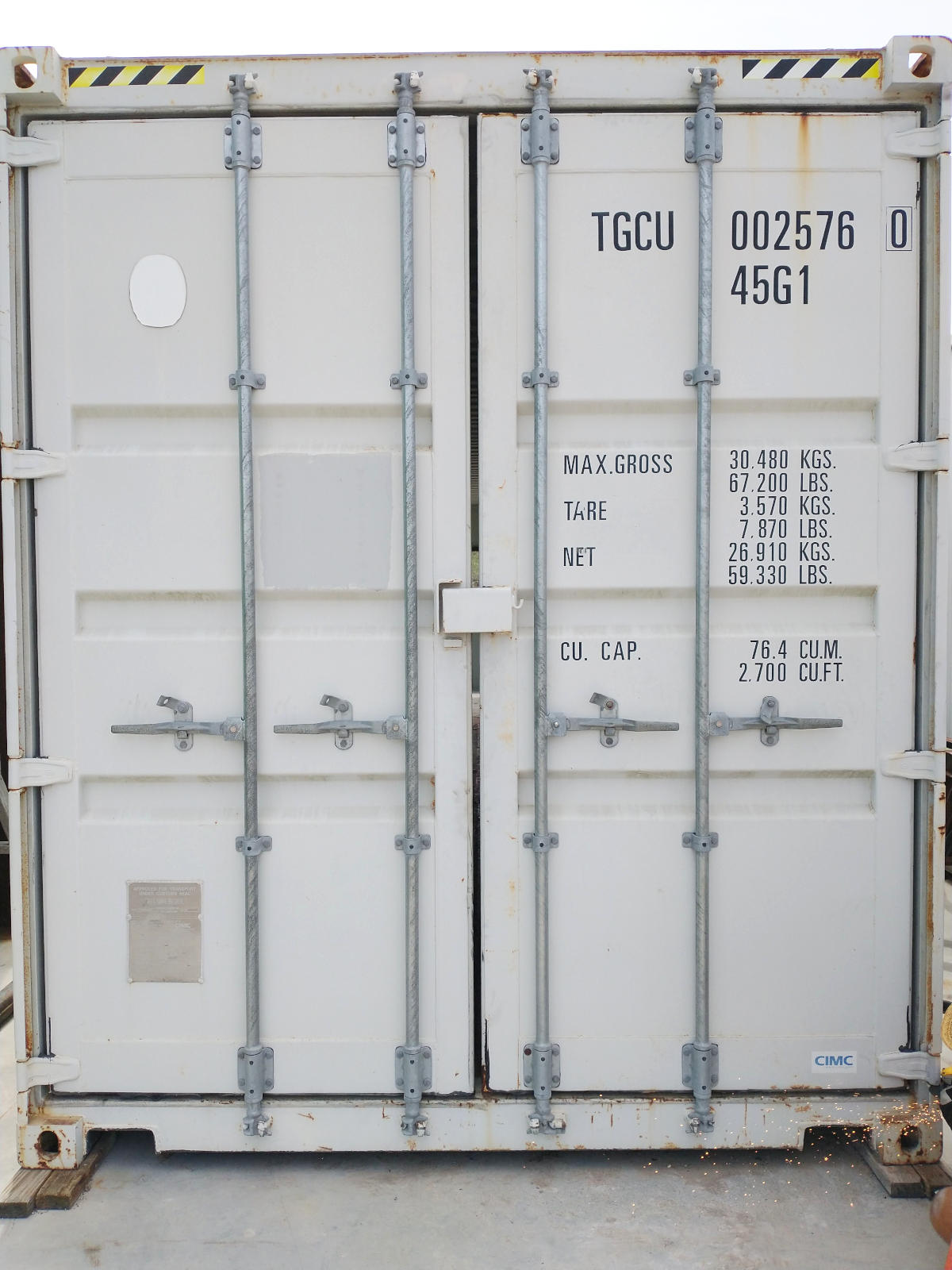
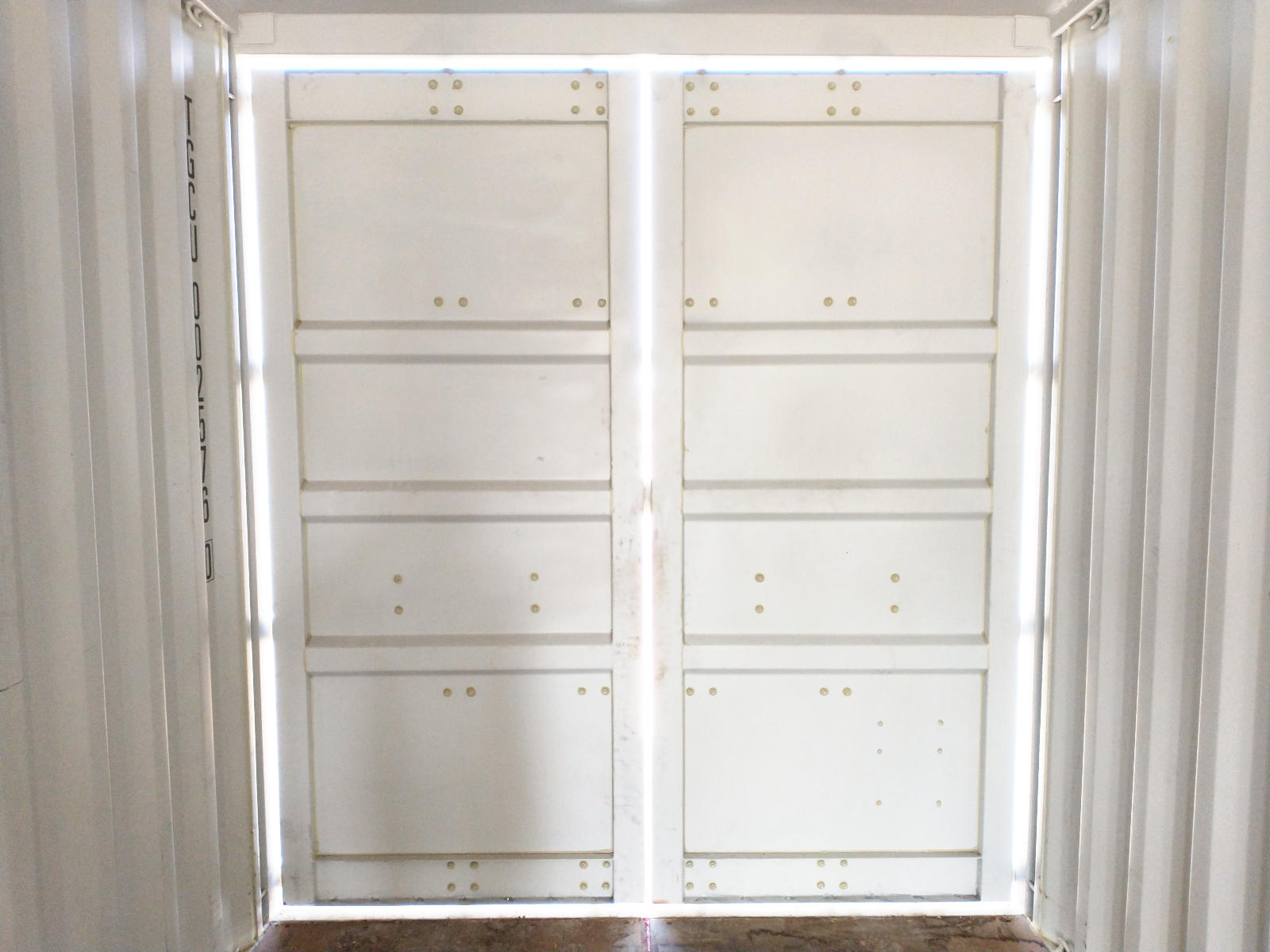
Cutting out walls and cutting out windows was old news and went the smoothest of any modification to the boxes thus far. With the easy out of the way, we then tackled the new. Removal of the double back doors. First the trim was removed and saved for later uses on the other three double door sets.
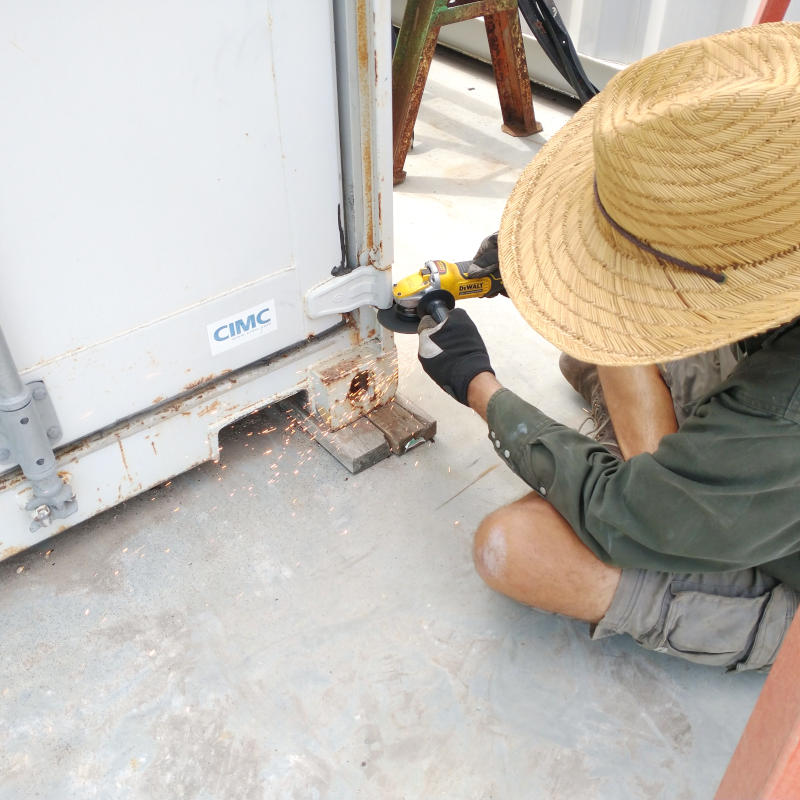
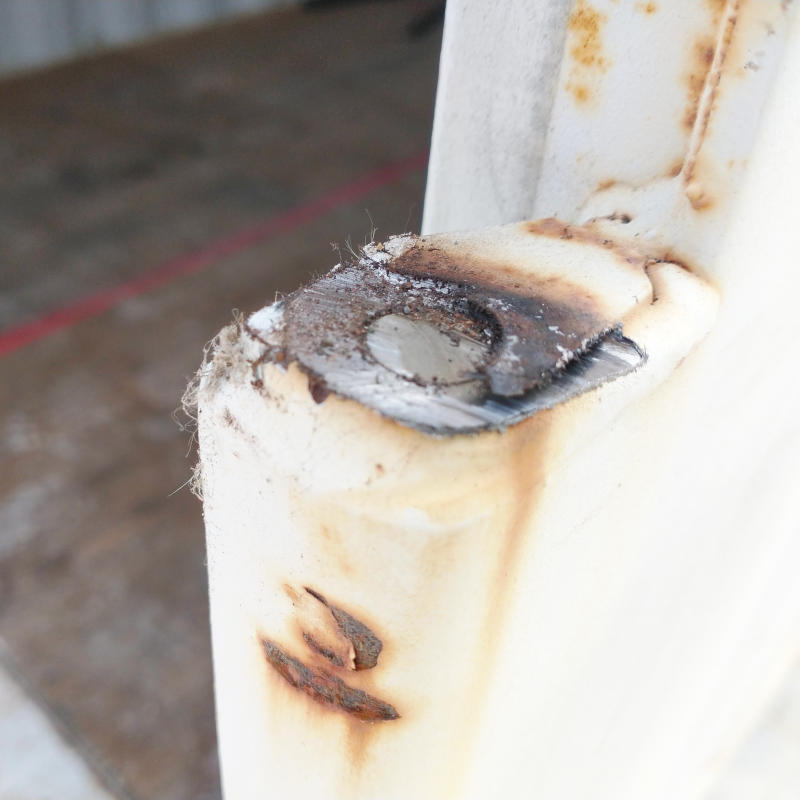
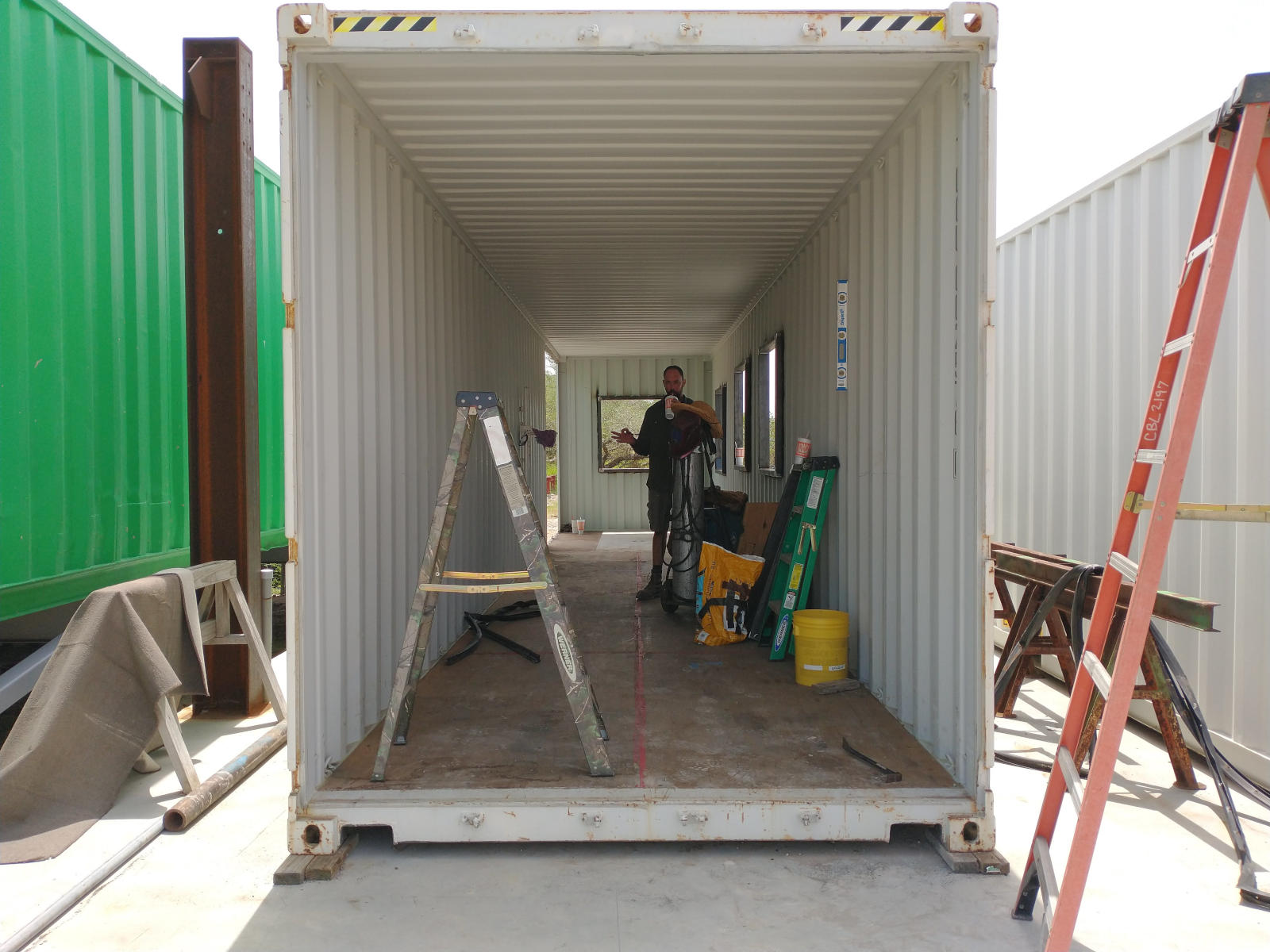
Then the two doors were cut lose from their hinges and saved for later use. The hinges will have to be replaced but the doors are solid and in better condition than on the Shop Box. One Dwelling Box will keep its double doors for access to the utility room and the second will not. The Planner tried several different ideas of ways to keep the double door look while still allowing for a window. Sadly, he could not come up with an easy method. AN EASY METHOD. Those are the key words to building of the Dwelling Box. We are doing whatever is the easiest as we just want to move out of the Rainstream. All the fantastic ideas: a T-shaped container house with inner courtyard connecting three sides, a combination shipping container stick frame house above the Work Box and Shop Box with a full wrap around porch, a more conventional two story stick frame home all would have been totally freaking awesome but we are tired and just want a home that is not on wheels with room to cook and invite friends over for dinner.
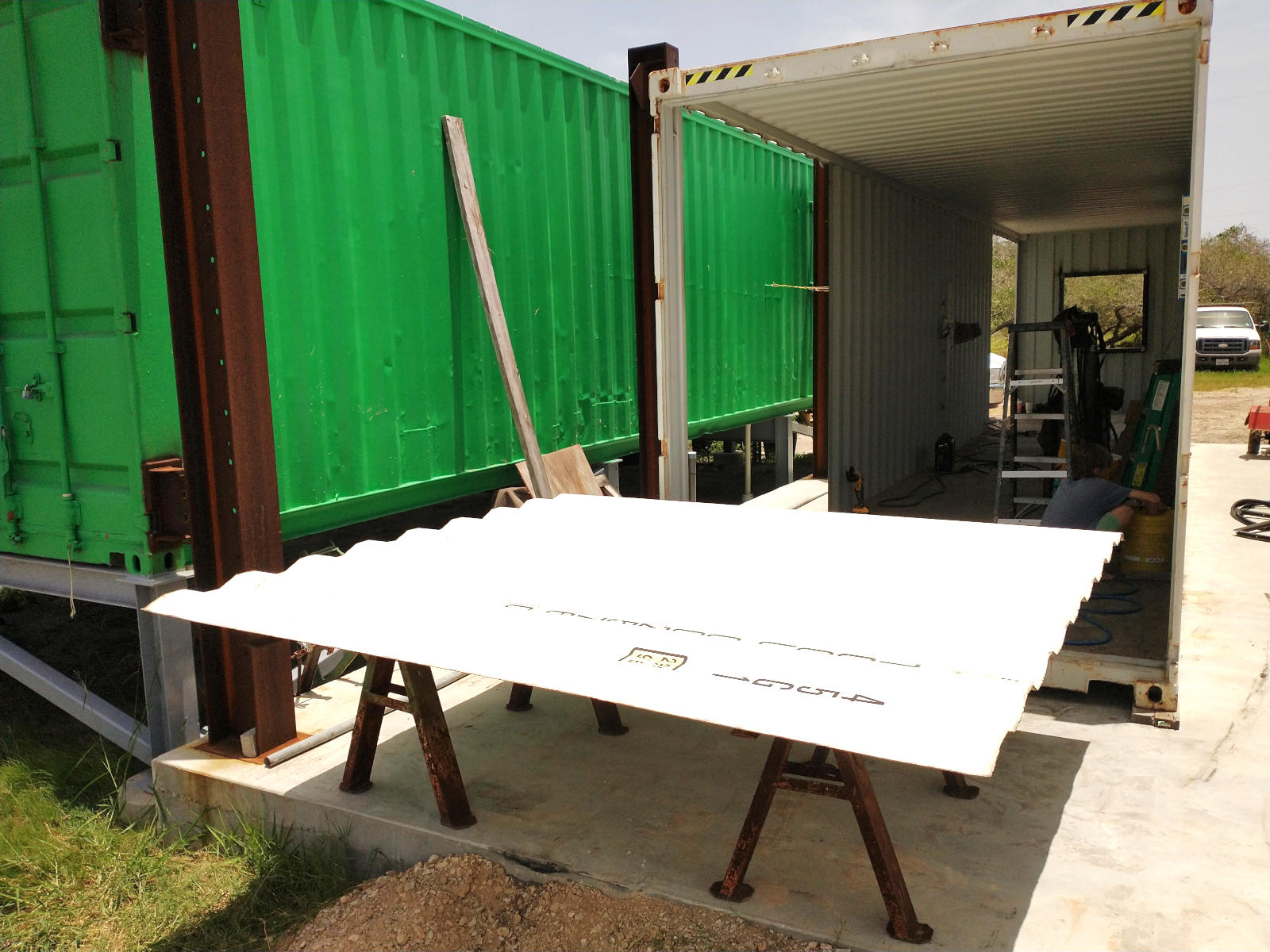
Next, another section in the inner wall was removed. Eventually the entire wall opposite of the windows will be completely removed. But for now, just an eight foot section at both ends were removed. Unlike all previous wall sections removed, this section needed to be cut as close as possible to the floor and ceiling as it was going to be used for the end wall cap.
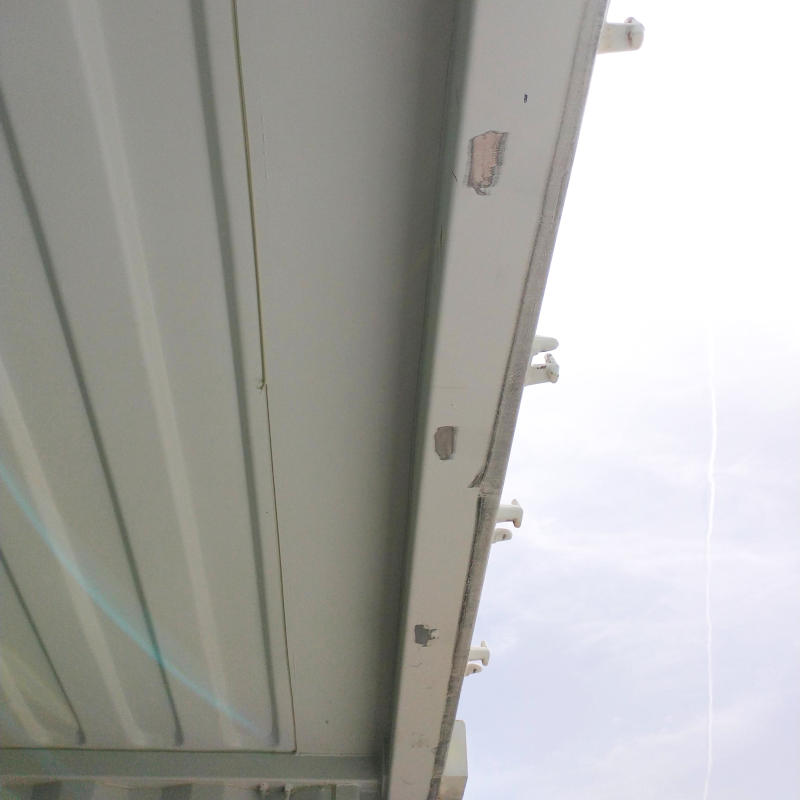
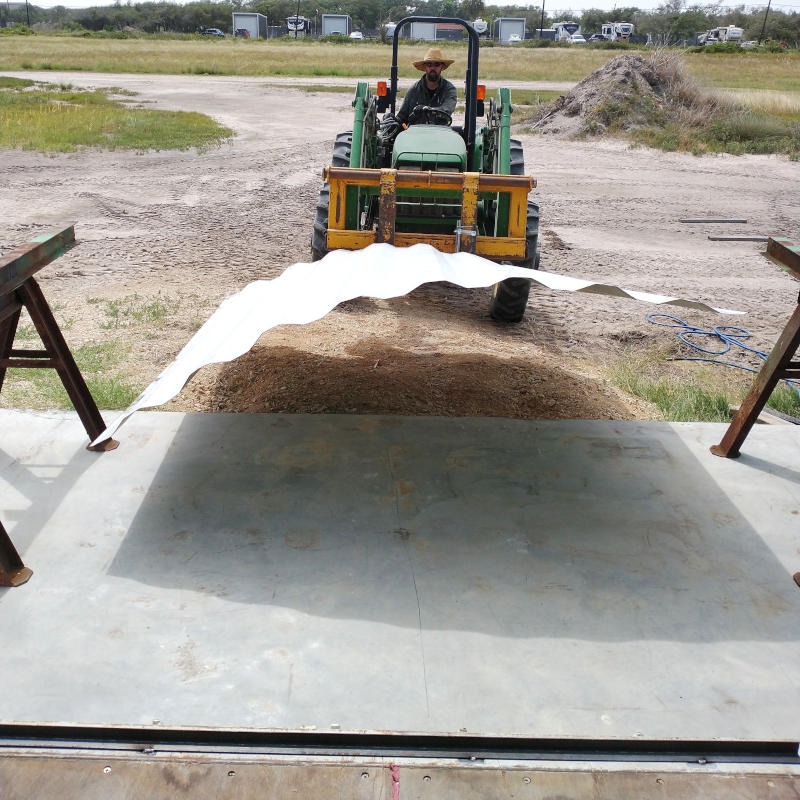
With the wall removed, the wall panel and inner box was prepped for weld tacks. To place the wall section correctly with the numbers facing out, the panel had to be turned around and flipped over with the tractor. This went surprisingly easy.
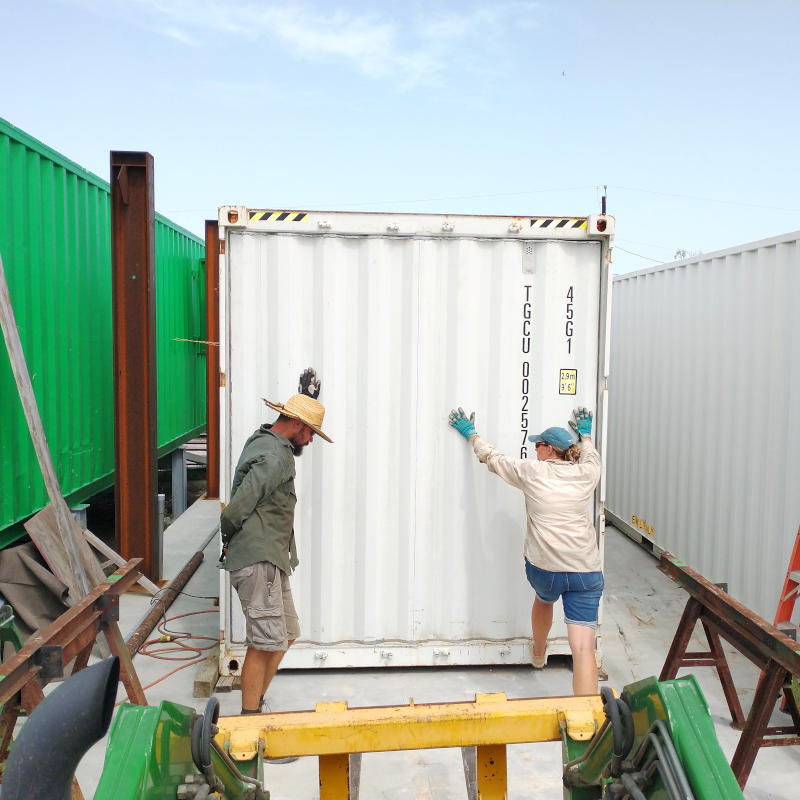
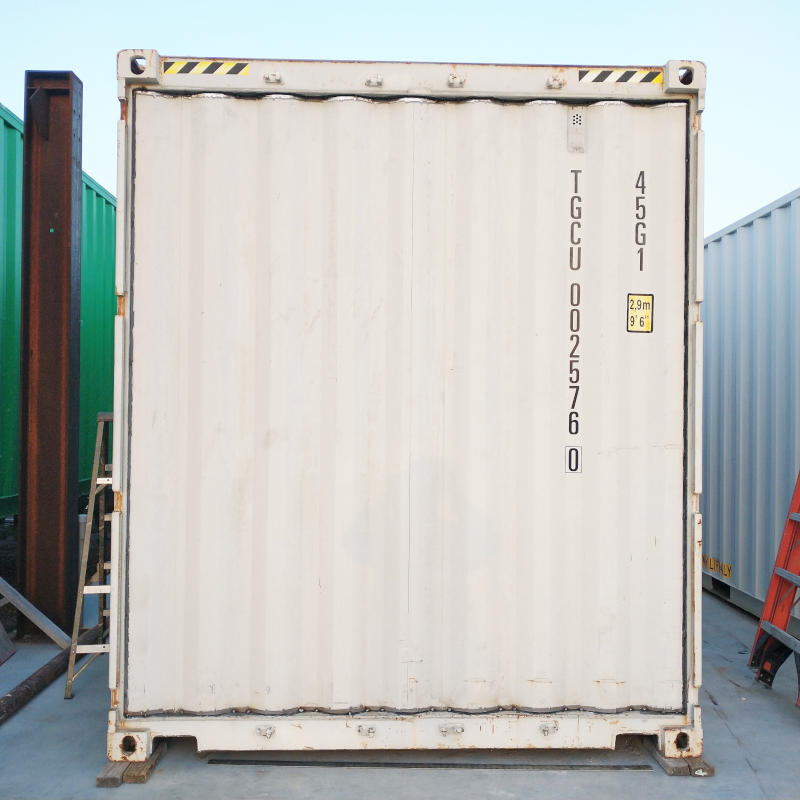
Using just the tractor, the panel wall stood up on just the edge of the box and then “walked” into place. Once we had the wall in place, it then occurred to the Planner that he didn’t know what method would work best to keep the wall from shifting during welding. If he starts at one end and just goes from top to bottom, the heat could cause the metal to move. If he jumps back and forth, he can’t guarantee there won’t be pinholes. As he debates welding, I debate dinner. Stick a fork in me, I’m done for the week. It’s been a bust five days working on the box in between work itself.
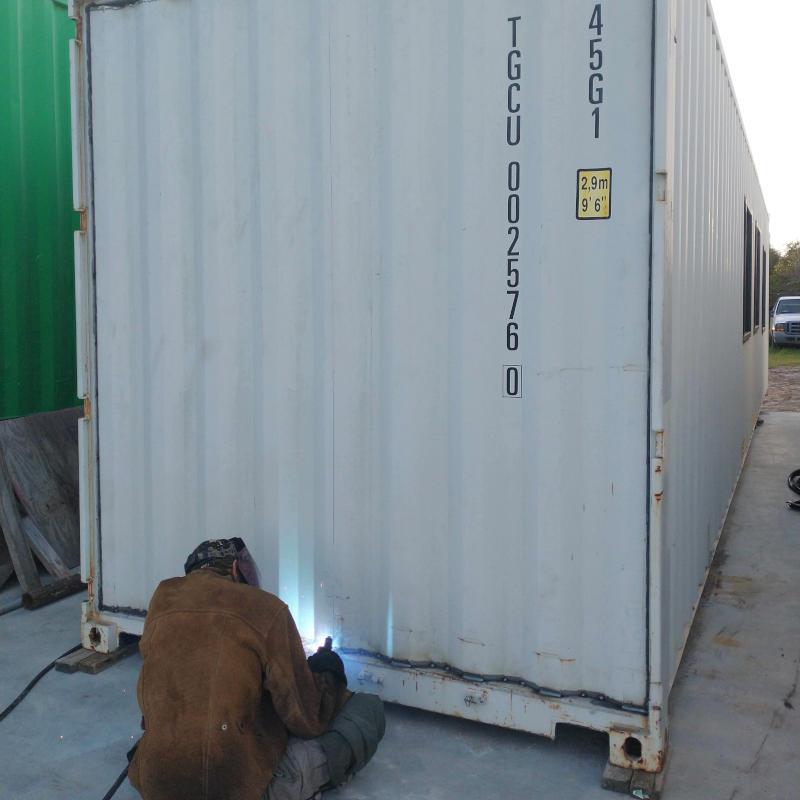

Bright and early the next morning before the wind could pick up and while the air was still less than 90 degrees, the Planner was outside fully welding the bathroom wall into place. Next was the measurement of a new window size in a new location. Of all the new steps in the Dwelling Box so far, this has been the most worrisome for the Planner. Too high will make the installation difficult, too low and the neighbors will be able to see straight into the bathroom from their bathroom. Eek!
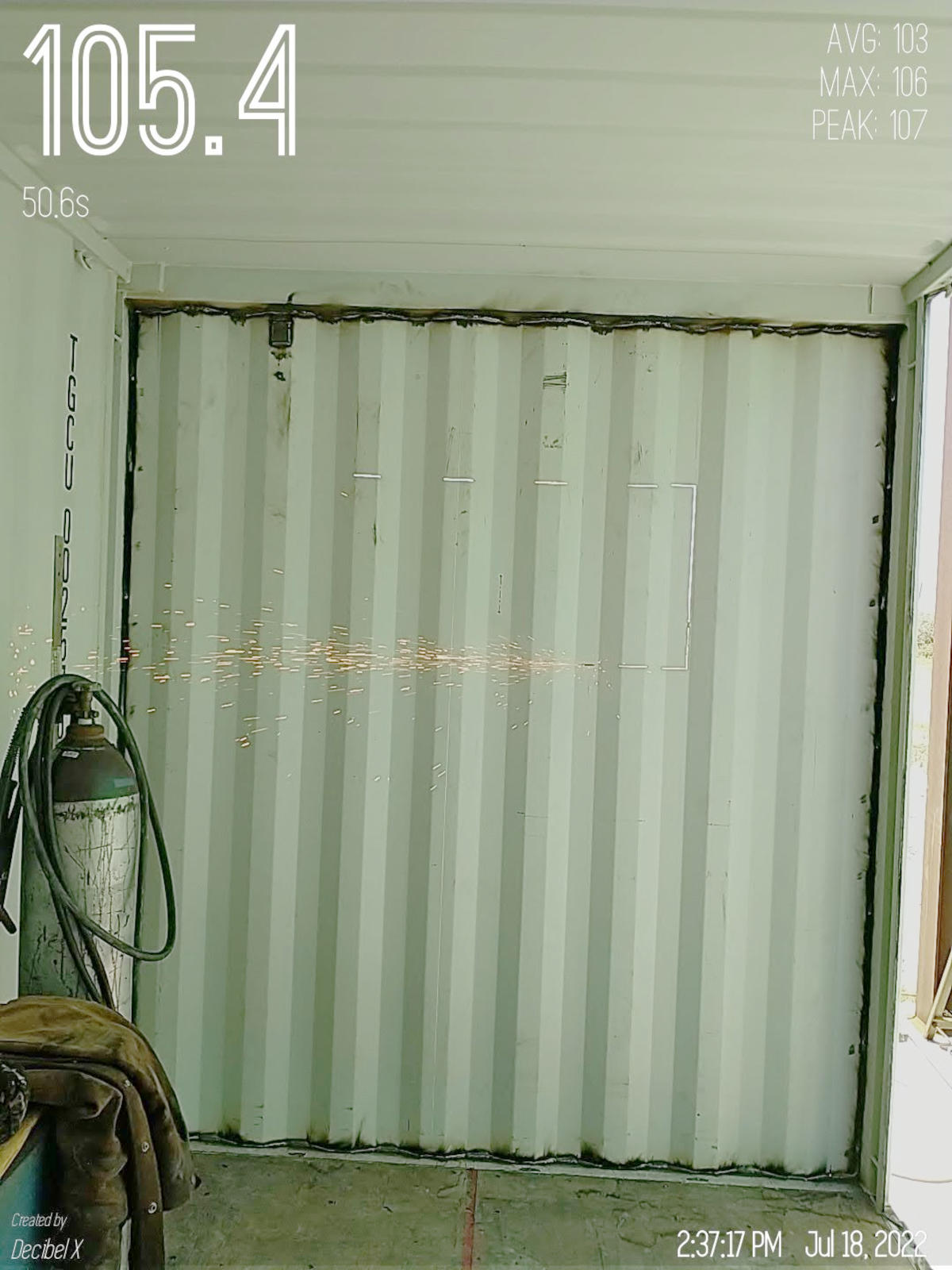
The only thing left before the Dwelling Slide is to tack and fully weld the bathroom window frame. Simple. Cut, grind, tack, weld. Done just before dusk, again.