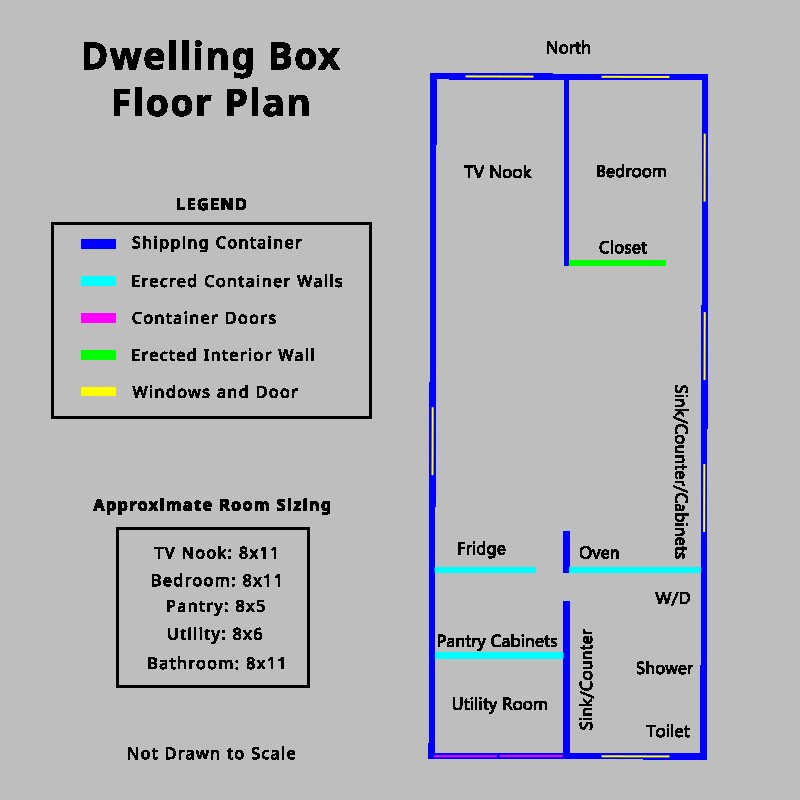
Dwelling Floor Plan
Compared to all previous boxes, the Dwelling Box and all its various iterations have been drawn in CAD. But before the very first cut from a torch will take place, the Dwelling had to be drawn out to ensure our plans, wishes, and desires would actually work. If not, our plans, wishes, and desires had to be modified to fit accordingly. For example, I wanted NOT to be able to see the toilet from the doorway and I wanted a 42″x42″ shower. In order to achieve this simple half wall to hide the toilet and larger shower meant a loss of three to four feet from the kitchen. Ummm, let me think… No. This is a family who eats and drinks as a family unit around the dinner table every day, whose daily experiences are discussed and cussed, and who spend copious amounts of time relaxing with playing board games, sewing, and various other table centered activities in the kitchen area. So, no. A visible toilet and a smaller toilet it will be. If we had not drawn the floor plan then we would not have left enough room in the bathroom. If we had not drawn the floor plan then I would not have noticed the additional space above the bedroom door as storage options. If we had not drawn the floor plan then we wouldn’t know how much of the inner walls to remove resulting in more work in the removal or reinstallation. With that, I can stand in either of the two separate boxes while sitting on the concrete pads and now what wall is North/South/East/ West, now what can be seen when viewing out the windows only to discover the chicken coop will be less than 10′ from the bedroom window meaning the rooster will literally be crowing on my head at 430am, and now what the lack of west windows will mean for visibility to the central activity hub outside.

But just because I can see the entirety of the floor plan on the computer, on paper, and in my head does not mean you can see. So here you go. A visual representation.