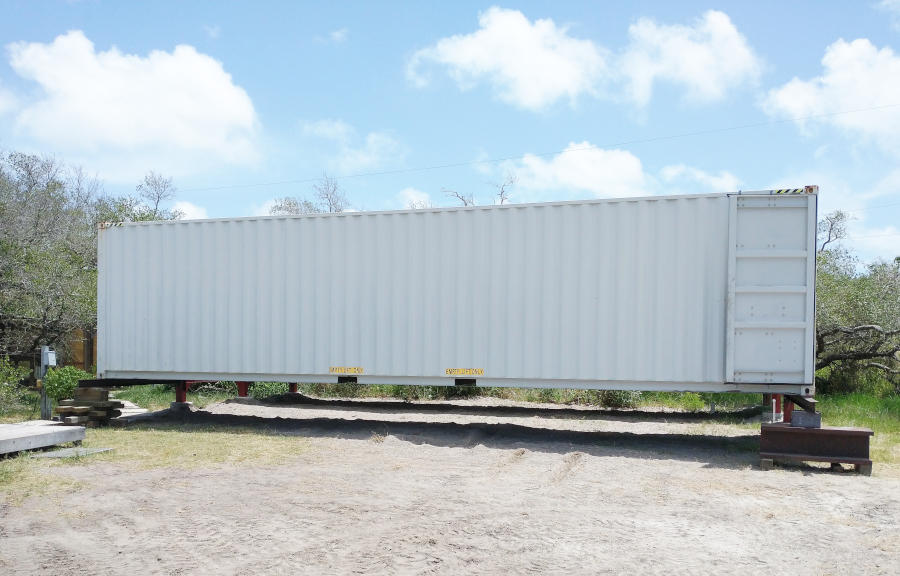
Shuffle and Slide, Dwell
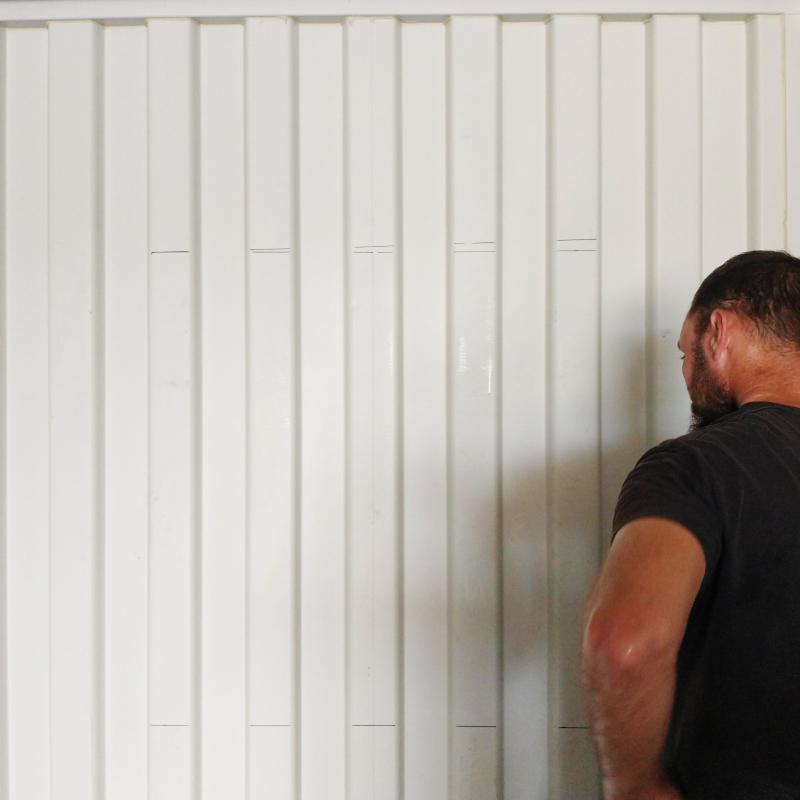

It is never good to start out a work day when your work partner is already this contemplative at the start of the day. Poor Planner. He must have stood there 25 minutes trying to decide what went wrong. He measured, measured, and remeasured and still there was an error. The last window out of 15 of the same size and shape and grief was given. This was not even an one inch measuring error that has been known to rear its ugly head from time to time to keep us on our toes. Nope, this line moved upwards across the top but not the bottom yet measured from the floor correctly at both ends.
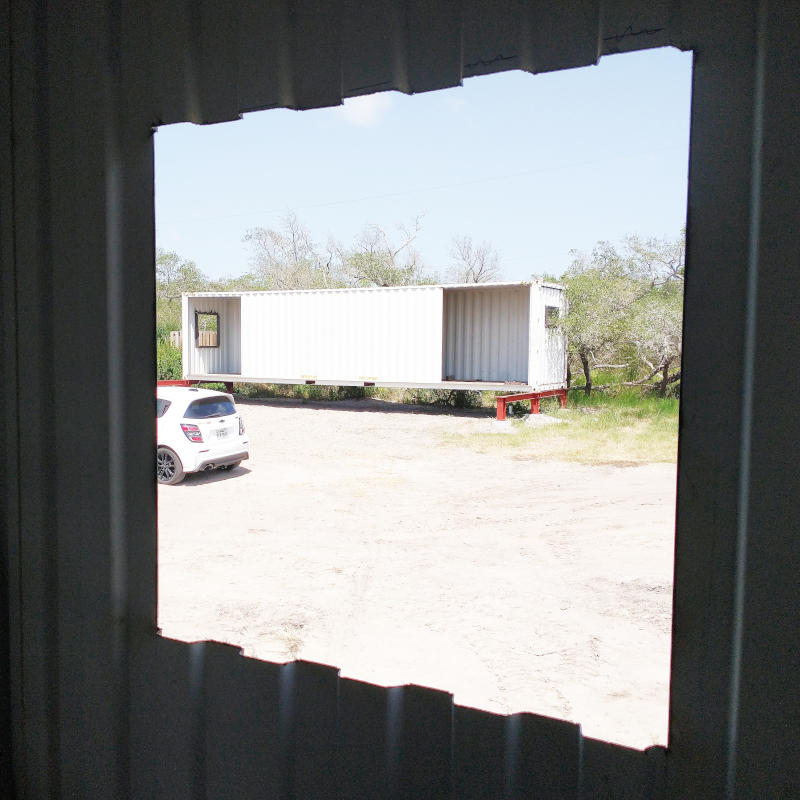
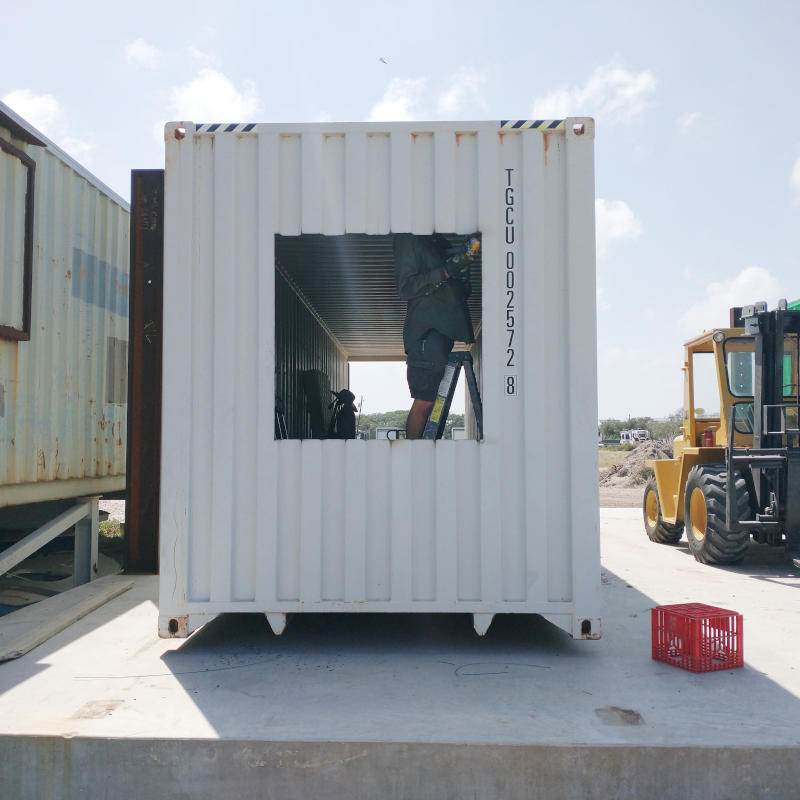
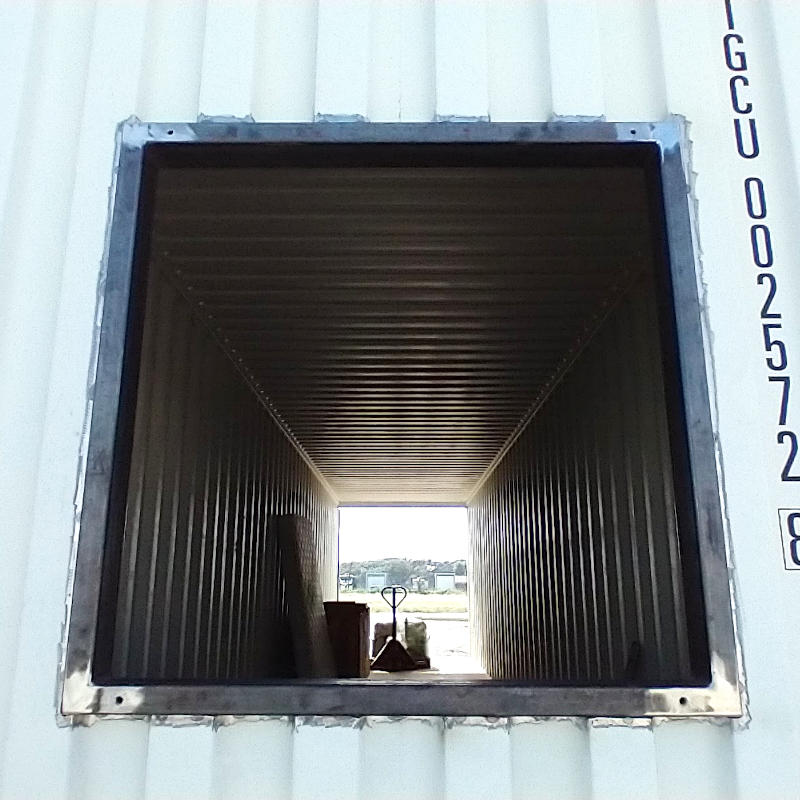
Having dwelt too long on the issue, the Planner finally moved forward and in just over an hour the window was cut, ground, and framework installed. This is the only window on the west side of the Dwelling Boxes and it faces north so if the window is slightly lower or not quite square there is only one other window to compare it against and both windows are not visible unless you walk around the backside. Then add in the oak trees and chicken coop and I doubt one will find enough straight visible viewing area to notice any errors.
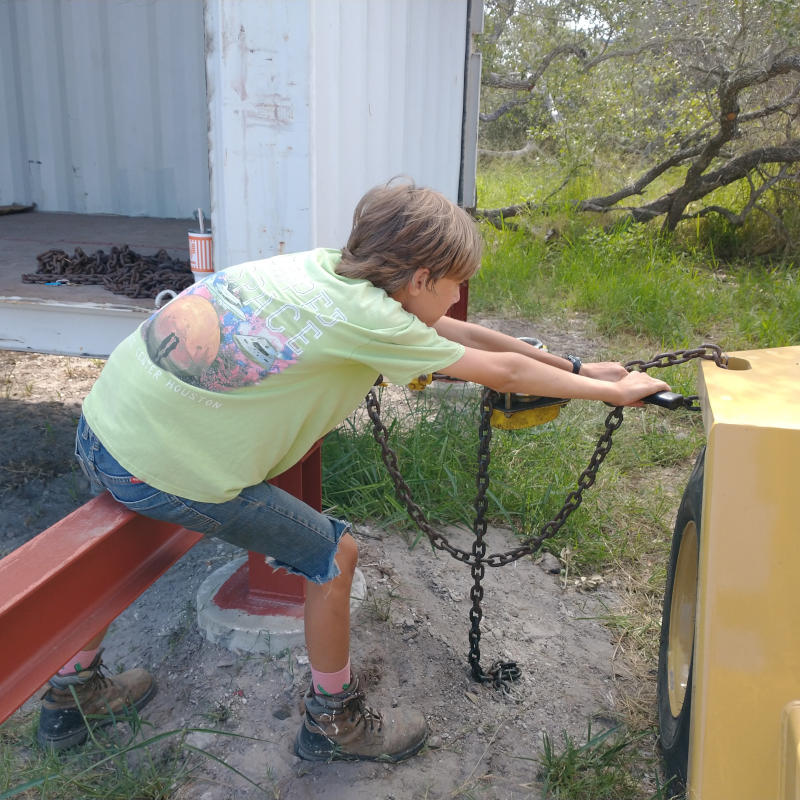
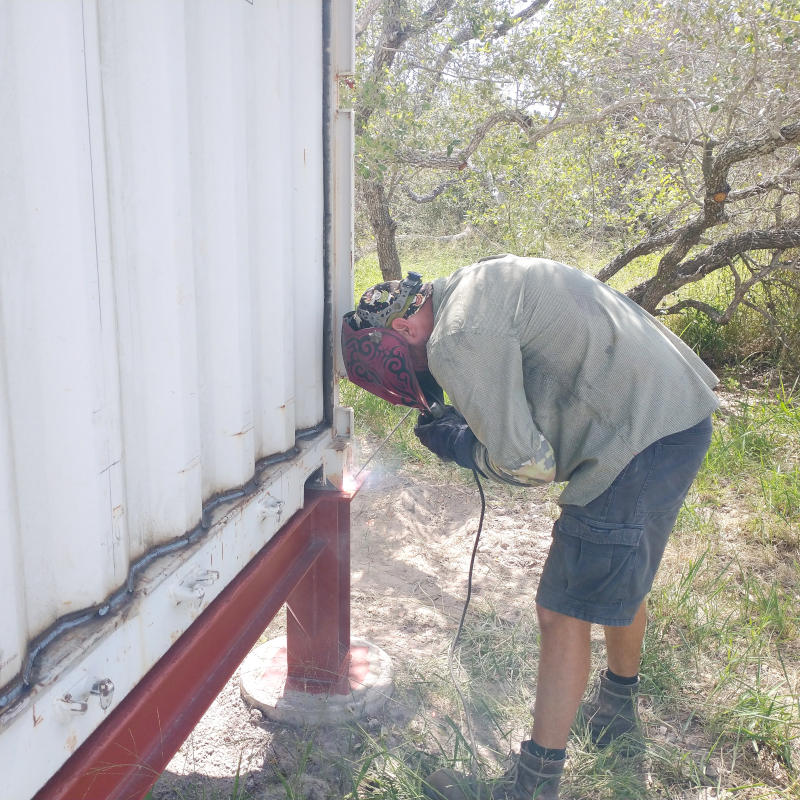
Before the second Dwelling Box can be slide onto the framework the first box needs to be welded into place. Needing more finesse that can be achieved with the forklift or tractor pushing and pulling, it was decided to use a pully system against the forklift to move the final few inches into correct placement. Go, Kid, go. Use those twigs for something useful. Once even, square, and plum to the Planners’ perfection, each corner was tacked into place. One two each long tack on each side of the box corner. They will be fully welded later.
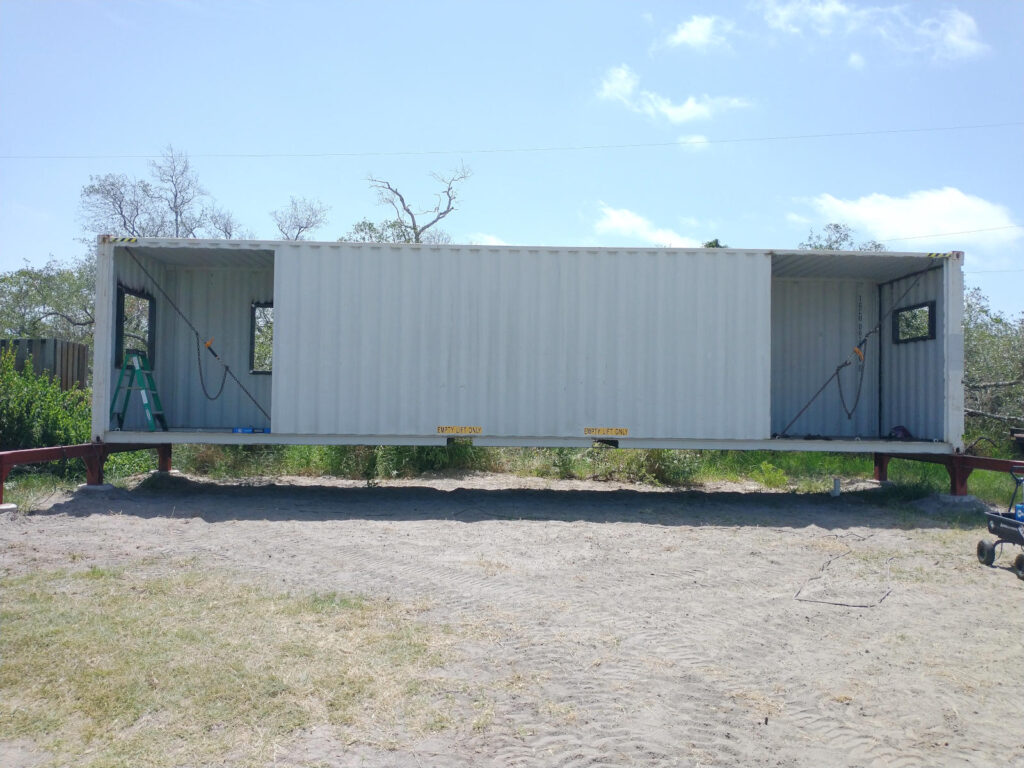
Walking around inside the east dwelling box after placement and then again over the last two days as I laid down inside the “bedroom” or stood staring out the “bathroom” window it had come to my attention the the boxes would not be able to self support without a middle beam like the Shop Box and Work Box. There was just too much bounce in the floor. Add in a teen who stomps and jumps and never walks softly, Boxes in Fields now had a problem. For the last two days the Planner and I have dwelt over how to resolve this issue. Two issues kept circling round and round. One, the Planner was adamant about the free floating frame work wanting the space under the boxes to look at it does right now. Two, there was no way to install an additional third center framework easily as the first box was already in place. Remember, the Dwelling Boxes are being installed, assembled, and built using the EASIEST method. Yes, the box could have been removed, steel could have been ordered, framework could have been built, holes could have been dug, concrete footings could have been assembled and installed, and the box could have been placed back onto the three footings. Yes, all that could have been done and it would have been the most vibration damping method but that was a CRAP ton of work. Instead, the Planner decided he could reinforce and support he two boxes from underneath with one solid a beam. Since he already did basically this same support system on the Shop Box and it works without any inner walls, the Dwelling Boxes would now have an underneath version of Beam Me Up Outside.
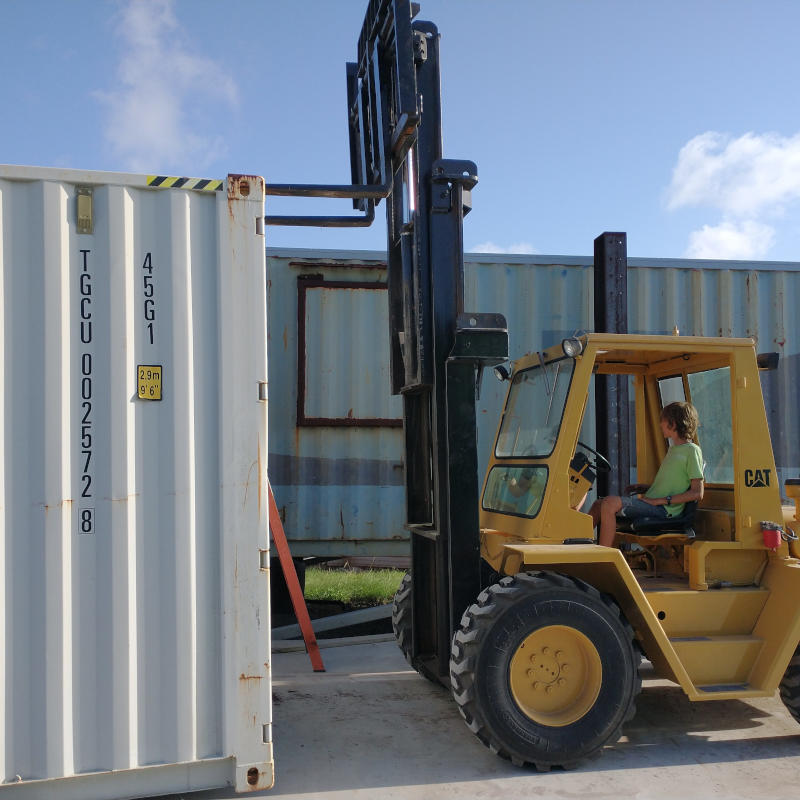
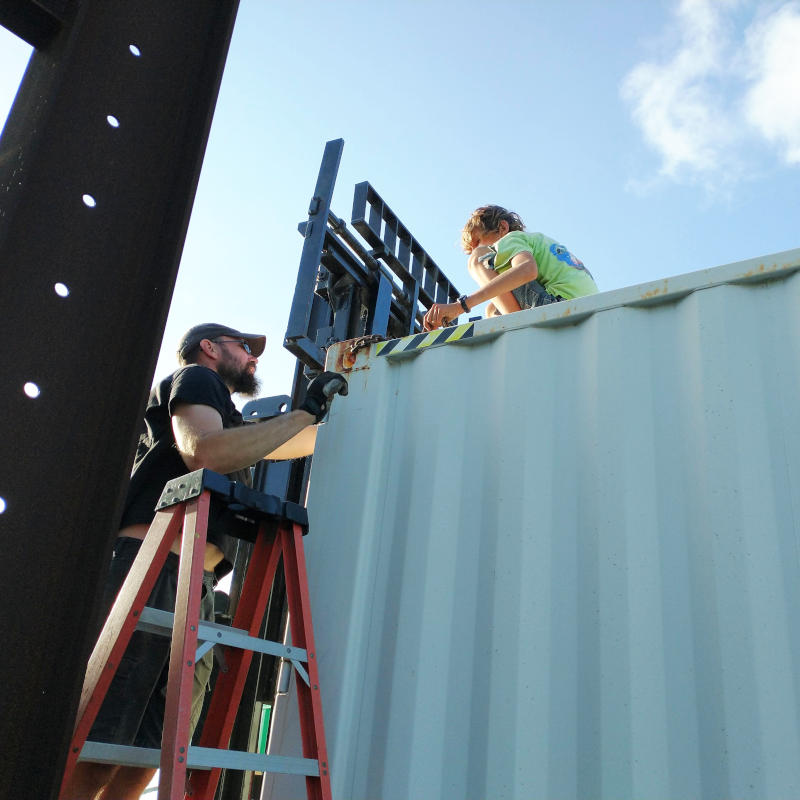
Okay, having dwelt enough on that issue, we moved forward with shuffle and sliding the west Dwelling Box into place. Using the same process as the east Dwelling Box, the second box was slid until the last the last three or feet remained on the slab. Unlike last time, the Planner has a lightbulb moment and decided the slab end of the box could be lifted up with the forklift while it slide against the tractor forks at the other end while moving off the slab.
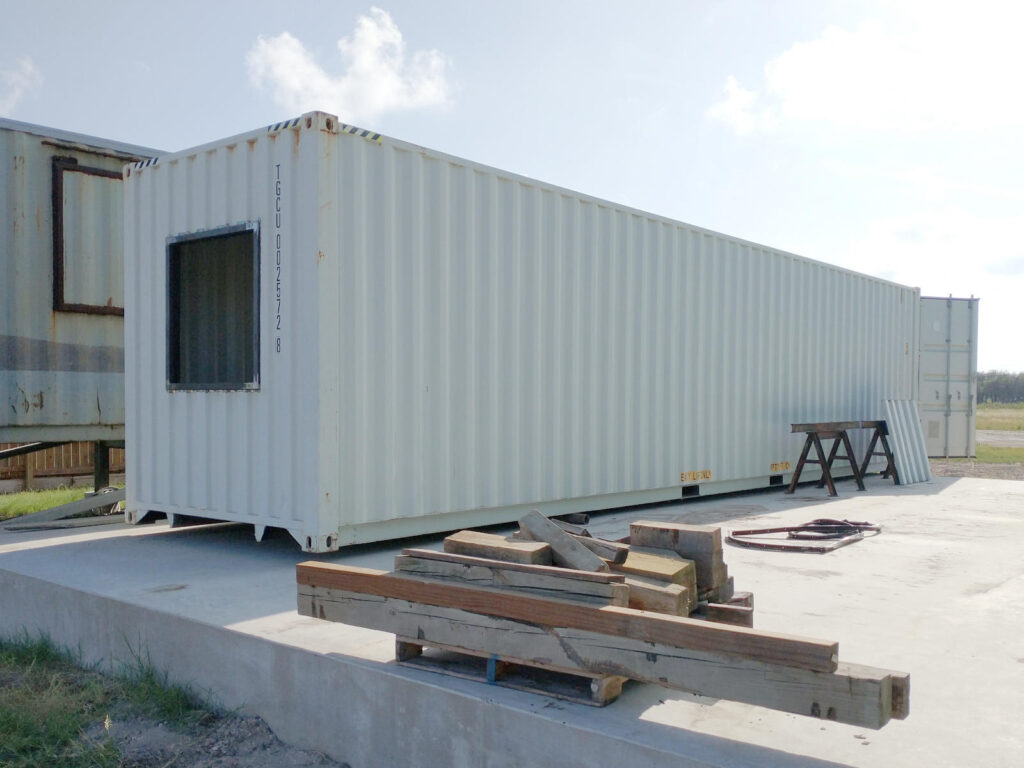
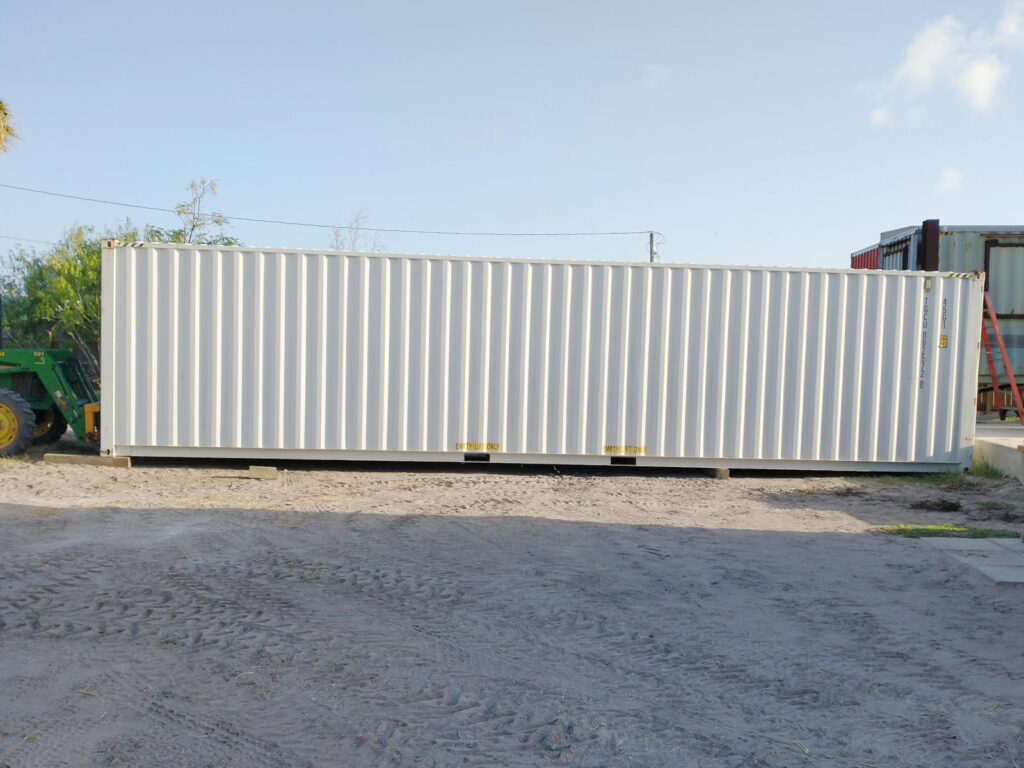
And of course, it worked way easier than the slide, prop, lift, prop, lift, lower. In less than an hour, the second box was on the ground and ready for the shuffling into position.
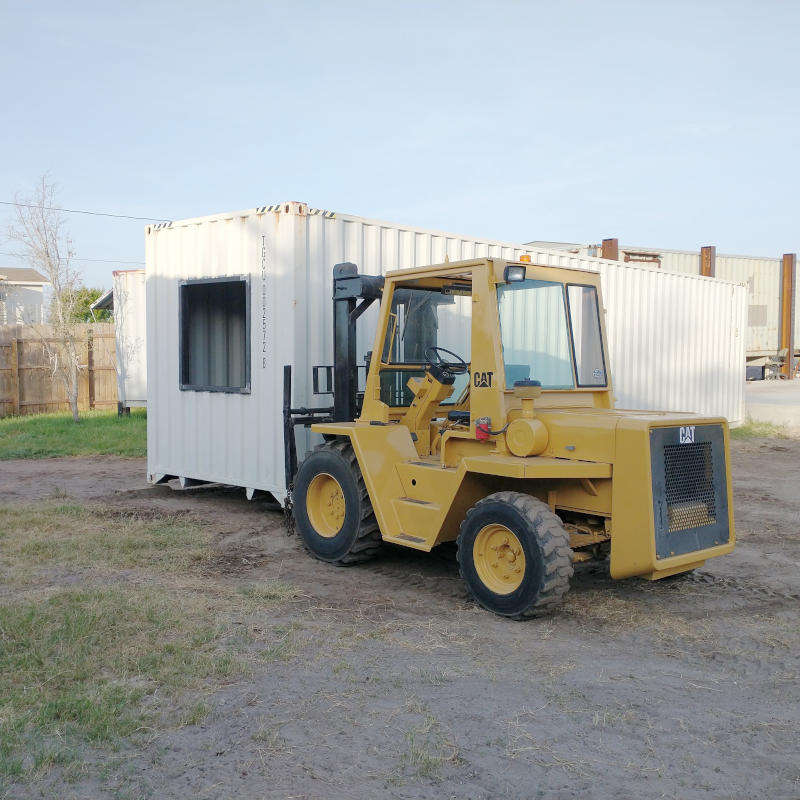
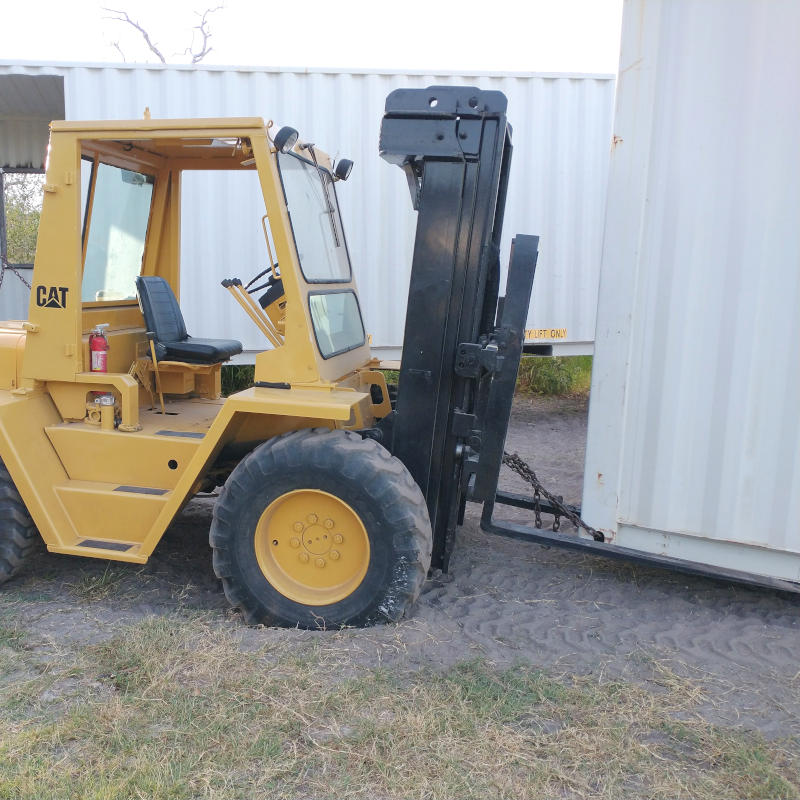
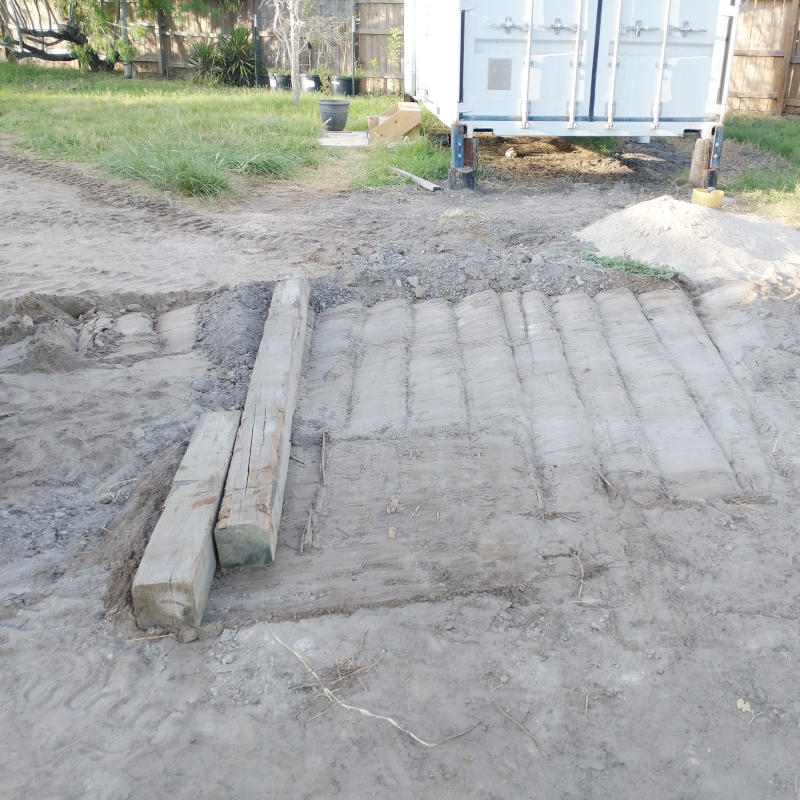
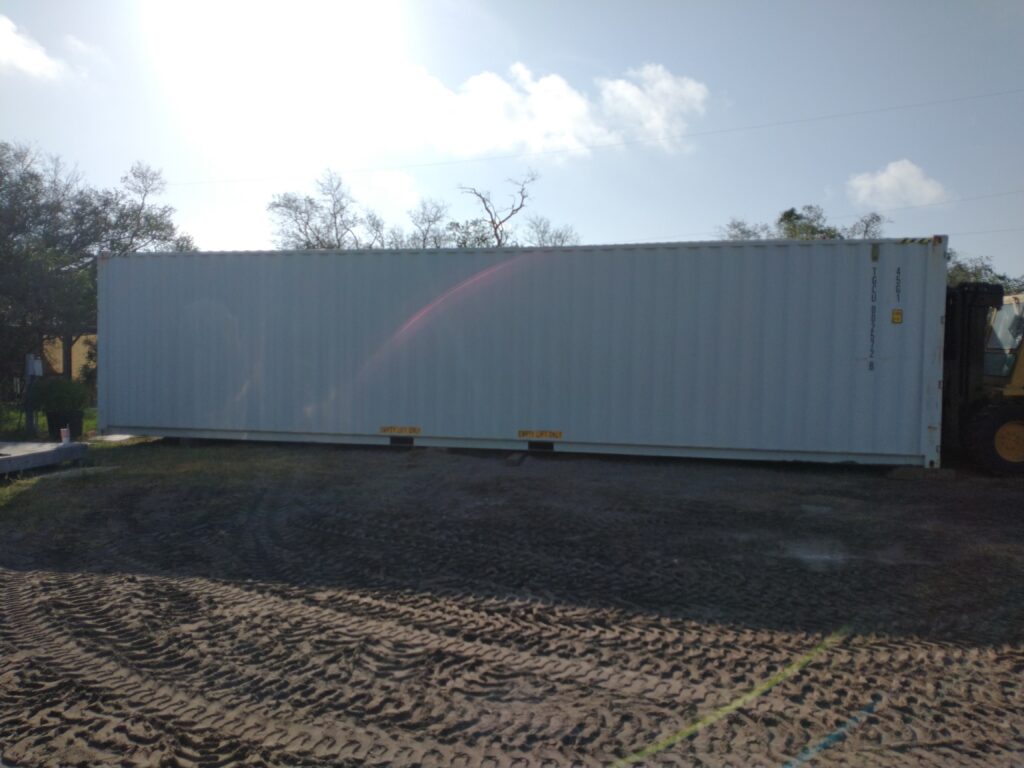
The next day, bright and early as it is the end of July and hot and humid and dry, the west box was moved into position. Unlike the first box, the second box did not slide against the timbers and instead dug into the wet sand and rolled causing the box to clunk, clunk, cluck as it moved. It sounded terrible. Eventually; with a lot more shuffling of forklifts, timbers, and chains; the west box was in position.
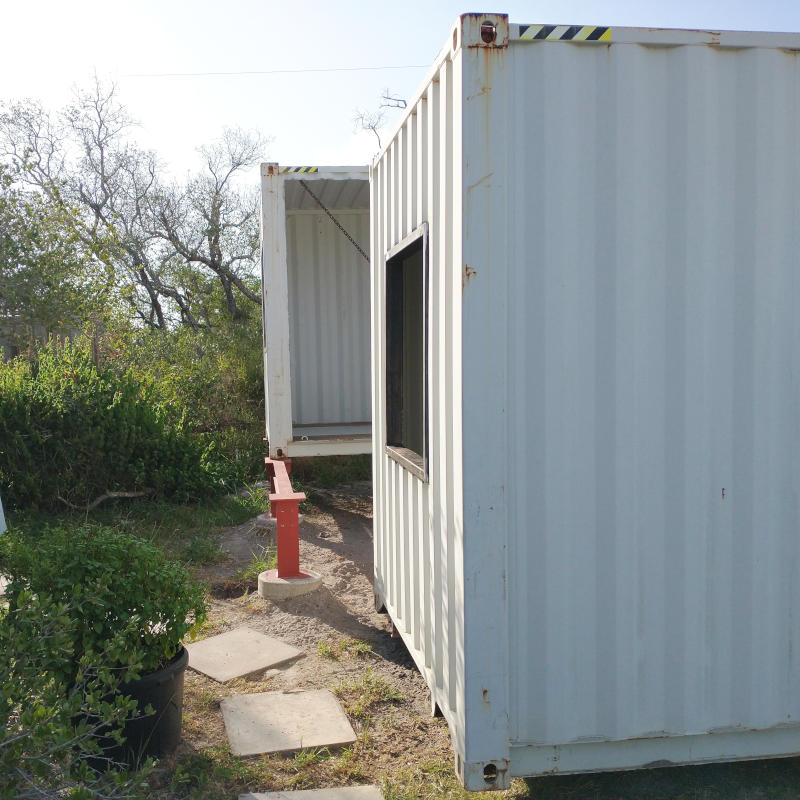
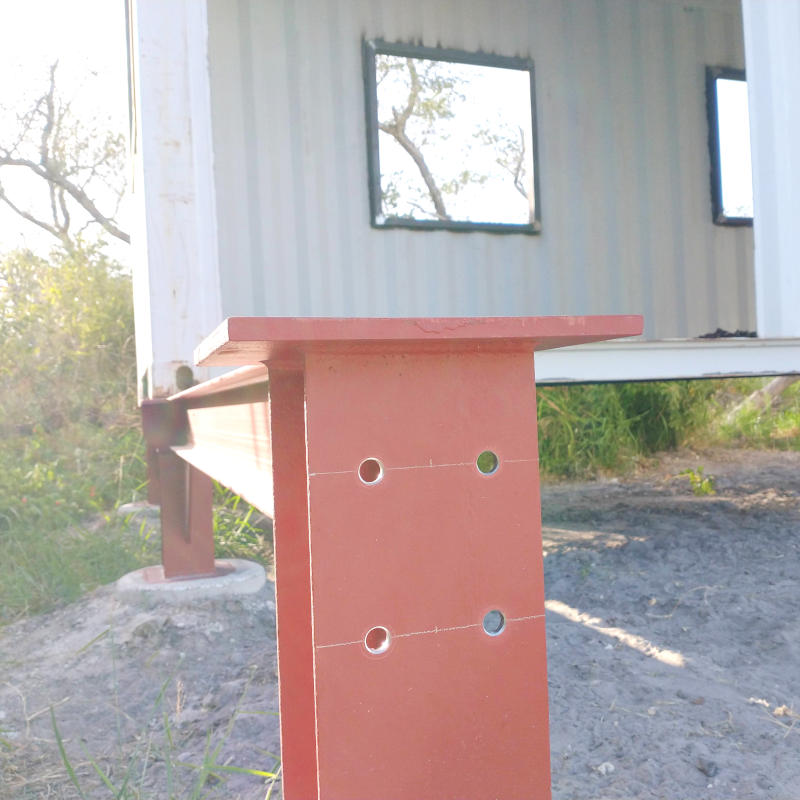
Once the box was inline with the framework, there was still one major step to complete before the box could be lifted into place. All the other boxes were pushed together and welded across the top and bottom. Eventually, the Dwelling boxes will be welded across all sides where the two boxes met but first there is a ton of work to be done beforehand. The first of many steps is the framework extensions.
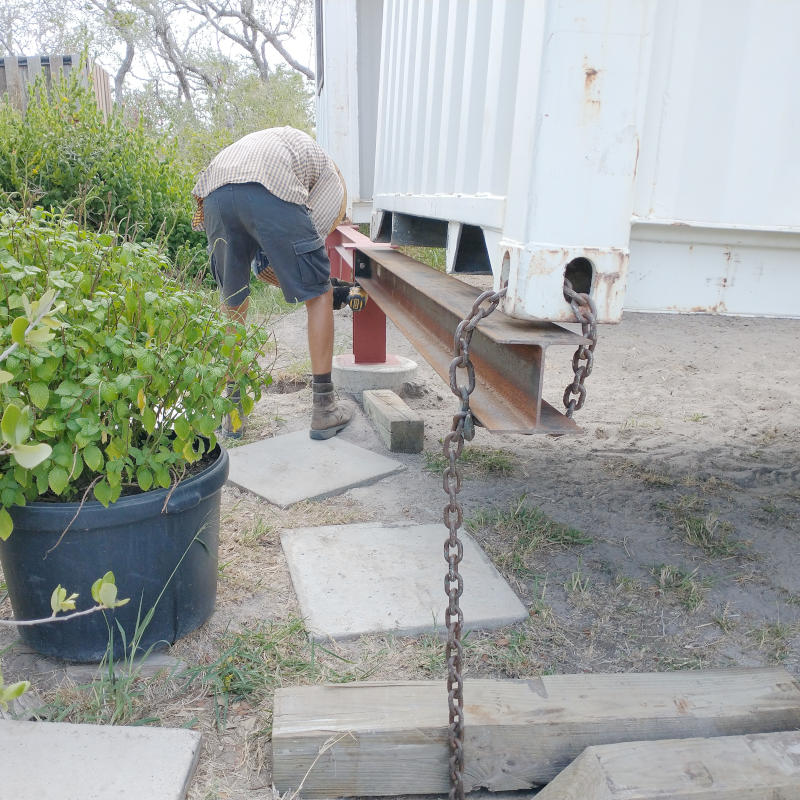
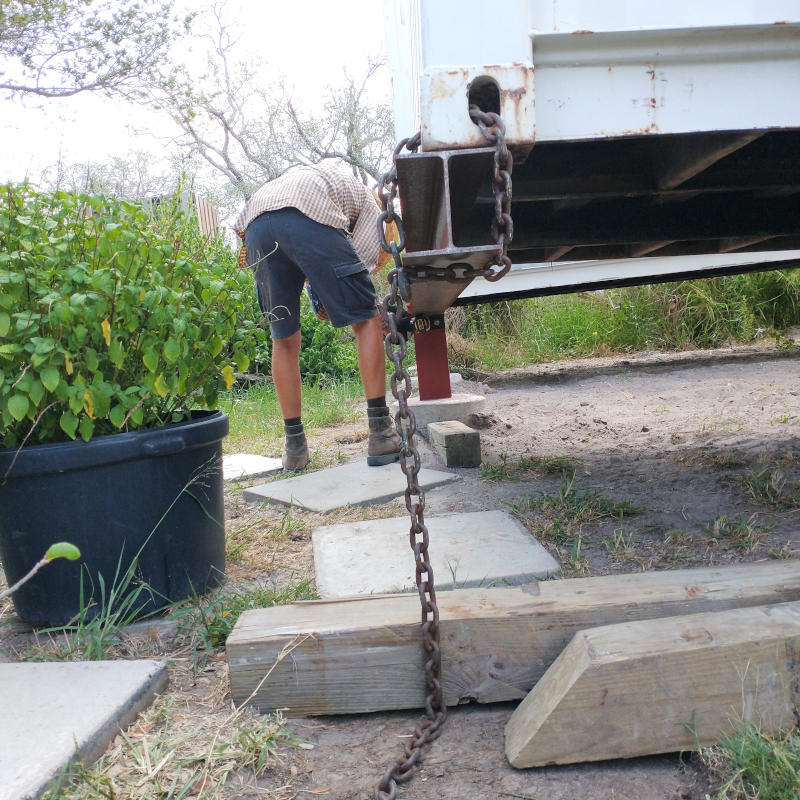
Extensions. As crazy as this sounds, it will be easy to erect, easy to work around, and easy to dismantle. Four holes were drilled into each end of the framework and two I-beams matching the framework were bolted in place.
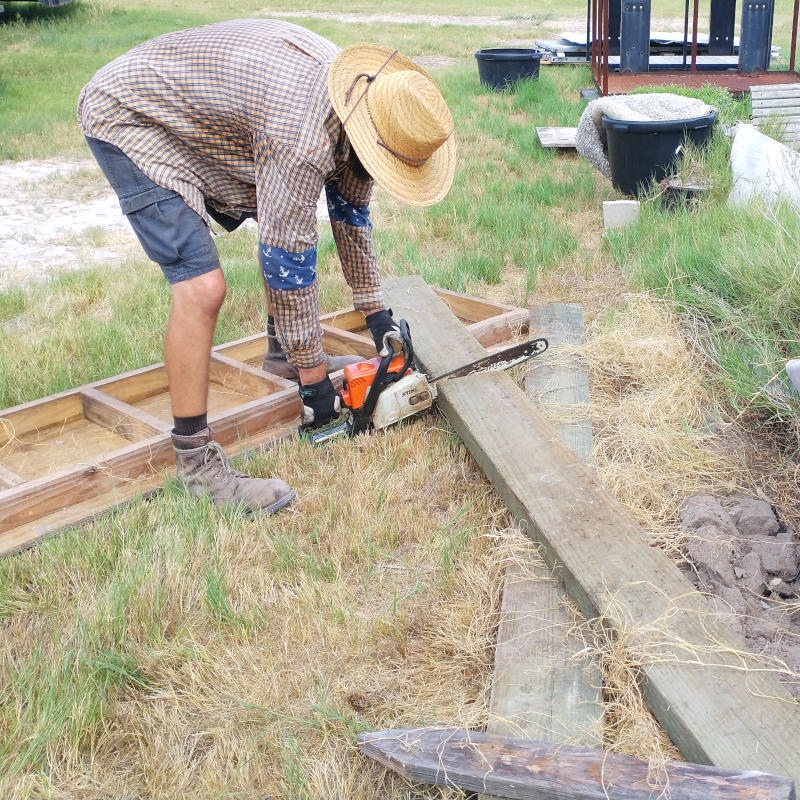

The free hanging end of the extensions were then propped up with timbers of various sizing. Some of the timbers were already laying around from various other projects and others had to be cut from lumber that were once again dug up out of the pile of One Man’s Trash. After having been stacked, dug through, restacked, and rummaged in again for the last six years, the pile of lumber is now down to odds and ends and just needs to be tossed in the garbage. Along with the timbers was this GIAGANTIC I-beam the Planner acquired from his grandfather this past Spring. Building material does not exist like this anymore. This is American steel at its finest production and was salvaged from a building demolition in the 1970’s.
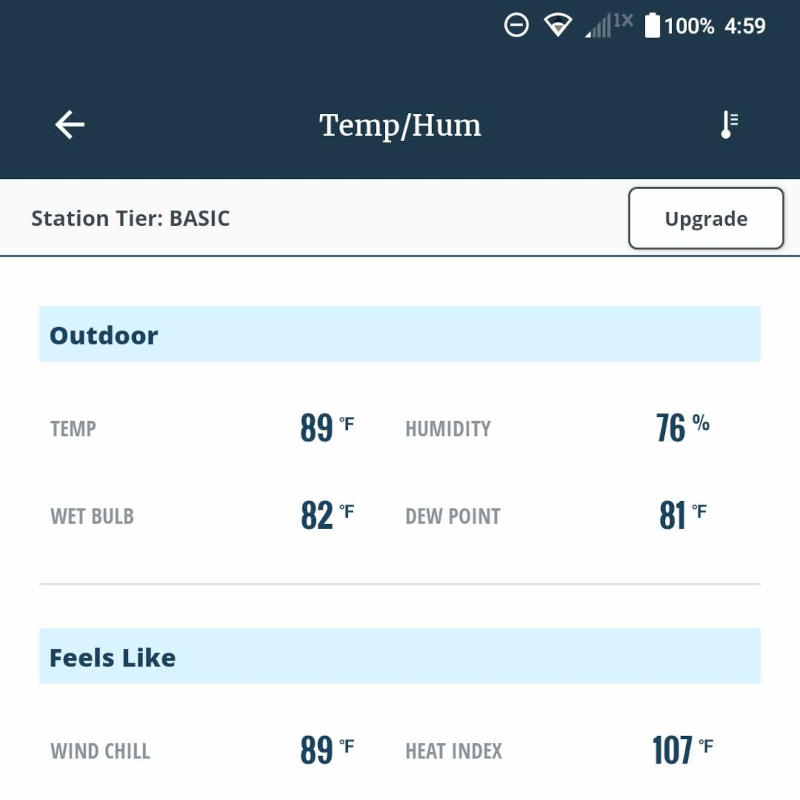
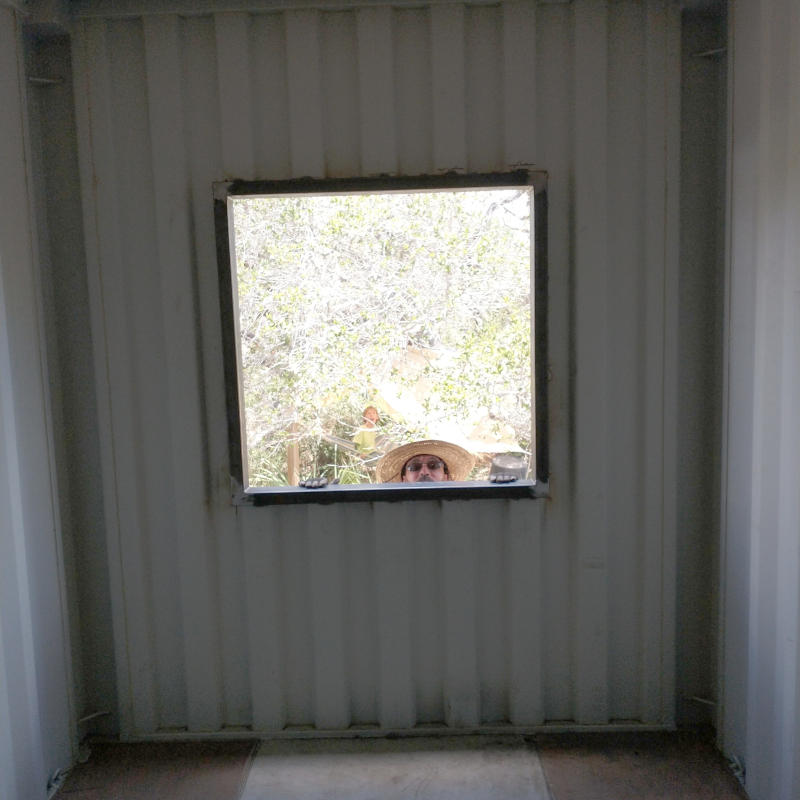
With the heat index at quitting time still reading over 100℉, all there is left to do today is clean up, take a cold shower, and sit inside the AC Rainstream. In fact, I think we deserve tomorrow off. Besides there are still steps and procedures to work out, dwell upon, and make decisions about regarding how to fix the spring in the boxes. The beam under the two boxes is still the decision but how to design it, how to attach it, how to install it are problems needing to be resolved. Surely this can be accomplished in one day? Monday is another day, another decision, another step forward on the Dwelling.